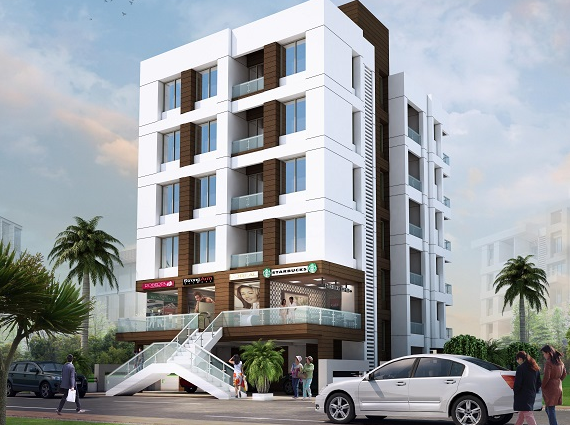By: Badhekar Developers in Kothrud

Change your area measurement
MASTER PLAN
R.C.C. STRUCTURE
MASONRY WORK & WATERPROOFING WORK
FLOORING, SKIRTING & DADO WORK
KITCHEN, DOORS & WINDOWS
ELECTRICAL WORK & DRAINAGE WORK
PLUMBING & SANITARY WORK
PAINTING
Badhekar Swargandh Residency – Luxury Living on Kothrud, Pune.
Badhekar Swargandh Residency is a premium residential project by Badhekar Developers, offering luxurious Apartments for comfortable and stylish living. Located on Kothrud, Pune, this project promises world-class amenities, modern facilities, and a convenient location, making it an ideal choice for homeowners and investors alike.
This residential property features 15 units spread across 5 floors, with a total area of 0.12 acres.Designed thoughtfully, Badhekar Swargandh Residency caters to a range of budgets, providing affordable yet luxurious Apartments. The project offers a variety of unit sizes, ranging from 612 to 865 sq. ft., making it suitable for different family sizes and preferences.
Key Features of Badhekar Swargandh Residency: .
Prime Location: Strategically located on Kothrud, a growing hub of real estate in Pune, with excellent connectivity to IT hubs, schools, hospitals, and shopping.
World-class Amenities: The project offers residents amenities like a 24Hrs Water Supply, 24Hrs Backup Electricity, CCTV Cameras, Community Hall, Covered Car Parking, Fire Safety, Landscaped Garden, Lift, Open Parking, Rain Water Harvesting, Street Light, Terrace Garden and Wifi Connection and more.
Variety of Apartments: The Apartments are designed to meet various budget ranges, with multiple pricing options that make it accessible for buyers seeking both luxury and affordability.
Spacious Layouts: The apartment sizes range from from 612 to 865 sq. ft., providing ample space for families of different sizes.
Why Choose Badhekar Swargandh Residency? Badhekar Swargandh Residency combines modern living with comfort, providing a peaceful environment in the bustling city of Pune. Whether you are looking for an investment opportunity or a home to settle in, this luxury project on Kothrud offers a perfect blend of convenience, luxury, and value for money.
Explore the Best of Kothrud Living with Badhekar Swargandh Residency?.
For more information about pricing, floor plans, and availability, contact us today or visit the site. Live in a place that ensures wealth, success, and a luxurious lifestyle at Badhekar Swargandh Residency.
At Badhekar Group homes are built with passion and care! Your dreams are nurtured within strong walls of trust! Badhekar-Group is the name which carries 20 years of solid experience & proficiency in the field of building construction & development.
Mr. Pravin Badhekar is one of the founder of the Badhekar Group of Company with great leadership skills. He is most passionate about his dreams which are nurtured with strong walls of trust and care. He ensures that residents of a community are empowered to improve their quality of life and a healthy environment. He builds and maintains a relationship with each customer and believe in accommodating every need of his customer by shaping their nests as per their requirement.
Driven by two generations of toil and passion, Badhekar has evolved into a brand that stands for beauty, balance and bank-ability.
Our Vision: We are committed for rock-like quality products backed by innovation and continual improvement which withstand the test of times for generations.
Our Mission: Our voyage started with a notion to provide innovative, quality construction solutions for both residential and commercial customers.
#303, Mayur 11, 3rd Floor, Near Karve Statue, Kothrud, Pune-411038, Maharashtra, INDIA.
The project is located in S No.88/4/138/161, Gujarat Colony, Kothrud, Pune, Maharashtra, INDIA.
Apartment sizes in the project range from 612 sqft to 865 sqft.
Yes. Badhekar Swargandh Residency is RERA registered with id P52100009418 (RERA)
The area of 2 BHK units in the project is 865 sqft
The project is spread over an area of 0.12 Acres.
Price of 2 BHK unit in the project is Rs. 74.44 Lakhs