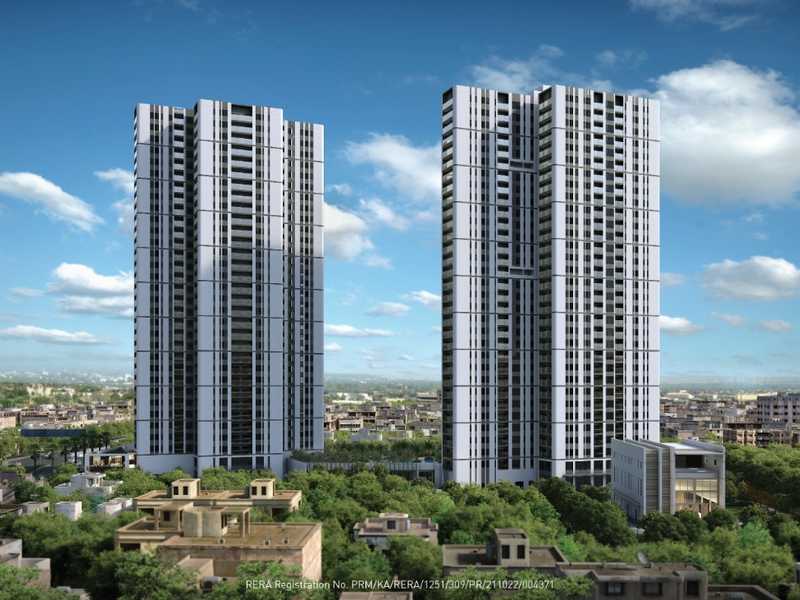



Change your area measurement
MASTER PLAN
Birla Tisya – Luxury Apartments with Unmatched Lifestyle Amenities.
Key Highlights of Birla Tisya: .
• Spacious Apartments : Choose from elegantly designed 2 BHK, 3 BHK, 3.5 BHK and 4 BHK BHK Apartments, with a well-planned 15 structure.
• Premium Lifestyle Amenities: Access 392 lifestyle amenities, with modern facilities.
• Vaastu Compliant: These homes are Vaastu-compliant with efficient designs that maximize space and functionality.
• Prime Location: Birla Tisya is strategically located close to IT hubs, reputed schools, colleges, hospitals, malls, and the metro station, offering the perfect mix of connectivity and convenience.
Discover Luxury and Convenience .
Step into the world of Birla Tisya, where luxury is redefined. The contemporary design, with façade lighting and lush landscapes, creates a tranquil ambiance that exudes sophistication. Each home is designed with attention to detail, offering spacious layouts and modern interiors that reflect elegance and practicality.
Whether it's the world-class amenities or the beautifully designed homes, Birla Tisya stands as a testament to luxurious living. Come and explore a life of comfort, luxury, and convenience.
Birla Tisya – Address Agrahara Dasarahalli, Magadi Main Road, Magadi Road, Bangalore, Karnataka, INDIA..
Welcome to Birla Tisya , a premium residential community designed for those who desire a blend of luxury, comfort, and convenience. Located in the heart of the city and spread over 4.72 acres, this architectural marvel offers an extraordinary living experience with 392 meticulously designed 2 BHK, 3 BHK, 3.5 BHK and 4 BHK Apartments,.
Birla Aurora, Level 8, Dr. Annie Besant Road, Worli, Mumbai-400030, Maharashtra, INDIA.
The project is located in Agrahara Dasarahalli, Magadi Main Road, Magadi Road, Bangalore, Karnataka, INDIA.
Apartment sizes in the project range from 850 sqft to 1753 sqft.
Yes. Birla Tisya is RERA registered with id PRM/KA/RERA/1251/309/PR/211022/004371 (RERA)
The area of 4 BHK units in the project is 1753 sqft
The project is spread over an area of 4.72 Acres.
The price of 3 BHK units in the project ranges from Rs. 2.2 Crs to Rs. 2.21 Crs.