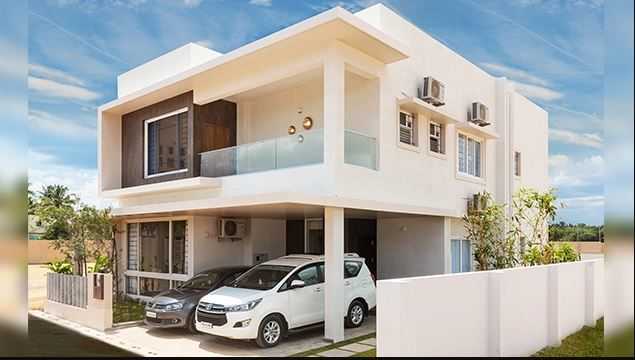



Change your area measurement
MASTER PLAN
STRUCTURE
FLOOR FINISHES
WALL AND CEILING FINISHES
KITCHEN/ UTILITY
DOORS
WINDOWS AND FRENCH DOORS
HANDRAIL FINISHES
BATHROOM
ELECTRICAL FIXTURES AND FITTINGS
ADDITIONAL FEATURES
SMART HOME SPECIFICATIONS
LIFESTYLE AND HOME AUTOMATION
Casagrand Cosmos – Luxury Apartments in Kurudampalayam, Coimbatore.
Casagrand Cosmos, located in Kurudampalayam, Coimbatore, is a premium residential project designed for those who seek an elite lifestyle. This project by Casagrand Builder Private Limited offers luxurious. 3 BHK and 4 BHK Apartments packed with world-class amenities and thoughtful design. With a strategic location near Coimbatore International Airport, Casagrand Cosmos is a prestigious address for homeowners who desire the best in life.
Project Overview: Casagrand Cosmos is designed to provide maximum space utilization, making every room – from the kitchen to the balconies – feel open and spacious. These Vastu-compliant Apartments ensure a positive and harmonious living environment. Spread across beautifully landscaped areas, the project offers residents the perfect blend of luxury and tranquility.
Key Features of Casagrand Cosmos: .
World-Class Amenities: Residents enjoy a wide range of amenities, including a 24Hrs Water Supply, 24Hrs Backup Electricity, Amphitheater, Barbecue, CCTV Cameras, Club House, Covered Car Parking, Cricket Court, Gym, Jacuzzi Steam Sauna, Jogging Track, Kids Pool, Lawn, Lift, Meditation Hall, Party Area, Play Area, Rock Climbing, Swimming Pool, Table Tennis and Tennis Court.
Luxury Apartments: Offering 3 BHK and 4 BHK units, each apartment is designed to provide comfort and a modern living experience.
Vastu Compliance: Apartments are meticulously planned to ensure Vastu compliance, creating a cheerful and blissful living experience for residents.
Legal Approvals: The project has been approved by DTCP and Occupancy Certificate, ensuring peace of mind for buyers regarding the legality of the development.
Address: Viswanathapuram, Coimbatore, Kurudampalayam, Tamil Nadu 641029, INDIA..
Kurudampalayam, Coimbatore, INDIA.
For more details on pricing, floor plans, and availability, contact us today.
NPL Devi, No.111, Old No.59, LB Road, Chennai-600041, Tamil Nadu, INDIA.
The project is located in Viswanathapuram, Coimbatore, Kurudampalayam, Tamil Nadu 641029, INDIA.
Apartment sizes in the project range from 2919 sqft to 3441 sqft.
Yes. Casagrand Cosmos is RERA registered with id TN/11/Building/0327/2020 dated 09/09/2020 (RERA)
The area of 4 BHK apartments ranges from 3423 sqft to 3441 sqft.
The project is spread over an area of 4.71 Acres.
Price of 3 BHK unit in the project is Rs. 2.99 Crs