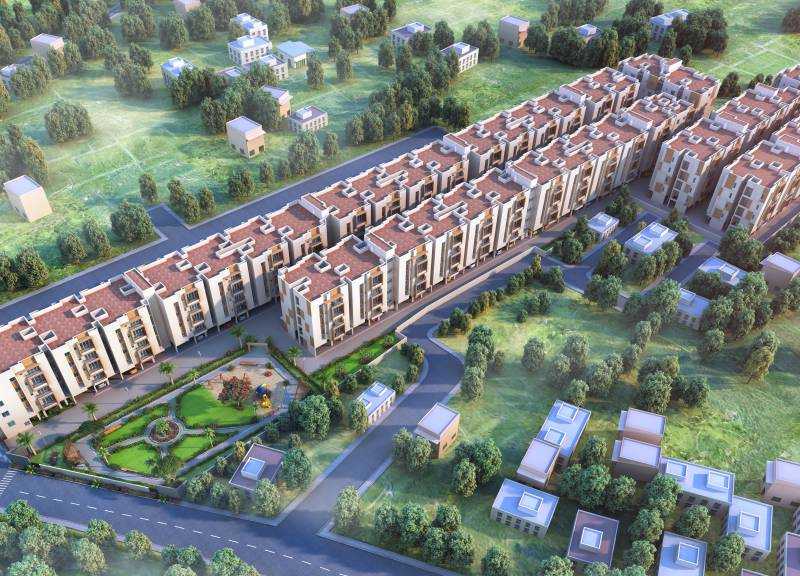



Change your area measurement
MASTER PLAN
Structure
Flooring
Wall Paint Finishes
Kitchen
Bathrooms
Doors
Window
Electrical
Casagrand Nextown – Luxury Apartments in Vilankurichi , Coimbatore .
Casagrand Nextown , a premium residential project by Casagrand Builder Private Limited,. is nestled in the heart of Vilankurichi, Coimbatore. These luxurious 1 BHK and 2 BHK Apartments redefine modern living with top-tier amenities and world-class designs. Strategically located near Coimbatore International Airport, Casagrand Nextown offers residents a prestigious address, providing easy access to key areas of the city while ensuring the utmost privacy and tranquility.
Key Features of Casagrand Nextown :.
. • World-Class Amenities: Enjoy a host of top-of-the-line facilities including a 24Hrs Water Supply, CCTV Cameras, Club House, Compound, Covered Car Parking, Entrance Gate With Security Cabin, Fire Safety, Gated Community, Gym, Indoor Games, Intercom, Jogging Track, Lift, Meditation Hall, Multipurpose Games Court, Play Area, Rain Water Harvesting, Seating Area, Security Personnel, Swimming Pool, Vastu / Feng Shui compliant, Multipurpose Hall, 24Hrs Backup Electricity for Common Areas, Sewage Treatment Plant and Mini Theater.
• Luxury Apartments : Choose between spacious 1 BHK and 2 BHK units, each offering modern interiors and cutting-edge features for an elevated living experience.
• Legal Approvals: Casagrand Nextown comes with all necessary legal approvals, guaranteeing buyers peace of mind and confidence in their investment.
Address: Villankurichi, Coimbatore, Tamil Nadu, INDIA..
NPL Devi, No.111, Old No.59, LB Road, Chennai-600041, Tamil Nadu, INDIA.
The project is located in Villankurichi, Coimbatore, Tamil Nadu, INDIA.
Apartment sizes in the project range from 592 sqft to 962 sqft.
Yes. Casagrand Nextown is RERA registered with id TN/11/Building/061/2019 dated 12/04/2019 (RERA)
The area of 2 BHK apartments ranges from 853 sqft to 962 sqft.
The project is spread over an area of 3.70 Acres.
The price of 2 BHK units in the project ranges from Rs. 36.14 Lakhs to Rs. 40.76 Lakhs.