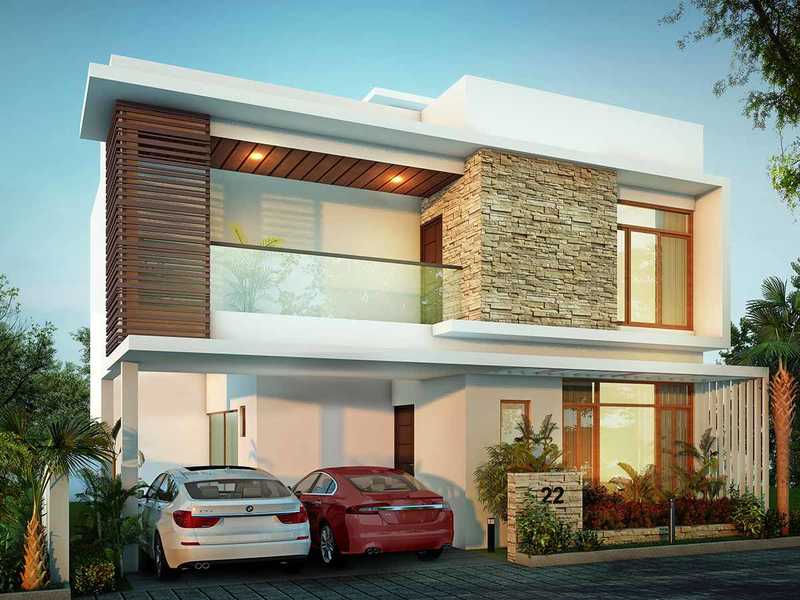



Change your area measurement
MASTER PLAN
STRUCTURE
The internal wall in the living, dining and bedrooms will be finished with 2 coats of putty, 1 coat of primer and 2 coats of premium emulsion
The ceiling will be finished with 2 coats of putty, 1 coat of primer and 2 coats of premium emulsion
Exterior walls of the villa will be finished with 1 coat of primer and 2 coats of weather-proof external emulsion
Grills/railings will be finished with Zinc Chromite non-corrosive primer with
enamel paint
FLOORING
Living, dining, bedrooms and kitchen will have vitrified tile flooring
Bathrooms, balcony and open terrace will have anti-skid ceramic tile flooring
The utility will have anti-skid ceramic / natural stone
The staircase will have granite flooring with MS handrails
The car park will have parking tiles / anti-skid ceramic tile flooring
Open terrace (2nd floor) will have pressed clay tiles
BATHROOM
Bathroom walls will have dado tiles up to 7 feet height
Hot water provision for Shower and bath spout only
Concealed CPVC pipelines for hot/cold water
Other plumbing lines will be UPVC
PVC pipeline for underground drainage
Sanitary and CP fittings will be from high-quality brands
Provision for exhaust will be provided in all bathrooms
Provision for a solar water heater on the terrace (Plumbing and electrical only)
No provision for geyser in bathrooms
DOORS
Main door and bedroom door will be of 7 feet height with seasoned wooden frame and designer moulded shutter, with high-quality brand locks, handles, tower bolts
and door stopper
Bathroom door will be of 7 feet height with seasoned wooden frame and moulded
door shutter with waterproof enamel finish on the inner side (or) fibreglass reinforced (FRP) door frame and shutters (waterproof)
Balcony door and utility door will be of 7 feet height with the seasoned wooden frame, with moulded door shutter (or) fibreglass reinforced (FRP) door frame and shutters (waterproof)
WINDOWS
Windows will have UPVC / Aluminium shutter with see-through plain glass & MS safety grill
French doors/windows will have UPVC / Aluminium shutter with see-through plain glass and MS safety grill (or) toughened glass without a grill
UPVC / Aluminium with suitable louvred glass panels & MS safety grill for ventilators
ADDITIONAL FEATURES
Split air conditioner points will be provided in living, family and all bedrooms (electrical
& core cutting provision only) (does not involve any copper/drain piping)
Provision for electrical/chimney point will be provided in the kitchen
Electrical point and the water inlet for water purifier in kitchen
Power backup: Electrical provision for the domestic inverter (provision for wiring and conduit only)
External gas bunk provisionProvision for intercom point in the living room
DTH / TV points will be provided in living, family and master bedroom (cable laid from terrace with concealed conduits)
Suitable external hard/soft landscaping as per architect’s plan
ELECTRICAL FITTING
A 3-phase power supply will be provided
Cables and wiring (fire retardant) will be from renowned brands
Modular sockets and switches from leading brands
MCB / ELCB (Earth Leakage Circuit Breaker) / DB system
Discover the perfect blend of luxury and comfort at Casagrand Regalis, where each Villas is designed to provide an exceptional living experience. nestled in the serene and vibrant locality of Cheran Ma Nagar, Coimbatore.
Project Overview – Casagrand Regalis premier villa developed by Casagrand Builder Private Limited and Offering 23 luxurious villas designed for modern living, Built by a reputable builder. Launching on Oct-2015 and set for completion by Dec-2019, this project offers a unique opportunity to experience upscale living in a serene environment. Each Villas is thoughtfully crafted with premium materials and state-of-the-art amenities, catering to discerning homeowners who value both style and functionality. Discover your dream home in this idyllic community, where every detail is tailored to enhance your lifestyle.
Prime Location with Top Connectivity Casagrand Regalis offers 3 BHK and 4 BHK Villas at a flat cost, strategically located near Cheran Ma Nagar, Coimbatore. This premium Villas project is situated in a rapidly developing area close to major landmarks.
Key Features: Casagrand Regalis prioritize comfort and luxury, offering a range of exceptional features and amenities designed to enhance your living experience. Each villa is thoughtfully crafted with modern architecture and high-quality finishes, providing spacious interiors filled with natural light.
• Location: Codissia Road, Sesi West Extension, Cheran ma Nagar, Coimbatore, Tamil Nadu, INDIA..
• Property Type: 3 BHK and 4 BHK Villas.
• This property offers a serene setting with ample outdoor space.
• Total Units: 23.
• Status: completed.
• Possession: Dec-2019.
NPL Devi, No.111, Old No.59, LB Road, Chennai-600041, Tamil Nadu, INDIA.
The project is located in Codissia Road, Sesi West Extension, Cheran ma Nagar, Coimbatore, Tamil Nadu, INDIA.
Villa sizes in the project range from 2856 sqft to 3224 sqft.
Yes. Casagrand Regalis is RERA registered with id TN/11/Building/114/2018 (RERA)
The area of 4 BHK units in the project is 3224 sqft
The project is spread over an area of 1.00 Acres.
Price of 3 BHK unit in the project is Rs. 1.8 Crs