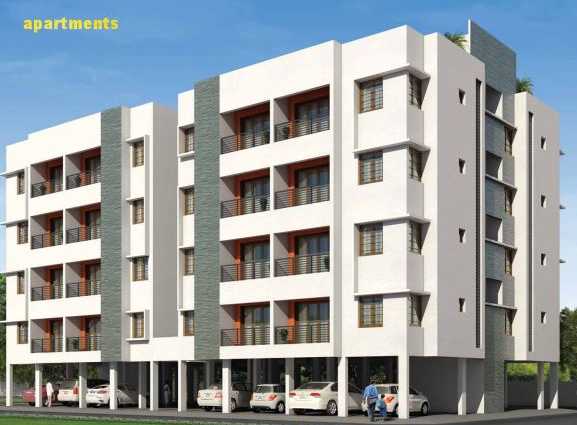
Change your area measurement
MASTER PLAN
StructureRCC framed structure with RCC foundations. Anti termite treatment will be provided. 9" / 8''thick brick / fly ash wall block for the outer wall and 4 ‘' / 4½" thick brick / fly ash wall for the internal partition wall. Ceiling height will be maintained at 9 feet 6 inches clear after flooring and plastering.
Wall
Finishes Internal wall in the living, dining, bedrooms & lobby will be finished with 1 coat of primer, 2 coats of putty & 2 coats of plastic emulsion. Ceiling will be finished with cement paint. Exterior faces of the building will be finished with 1 coat of primer & 2 coats of emulsion (Ace/Apex as per architect's specification).
Kitchen, utility & toilets will be finish with 1 coat of primer & 2 coats of cement paint. Toilets and utility walls will be finished with double glazed ceramic tiles for aesthetics up to 7 feet and wall dado of 2 feet above the kitchen platform will be finished with double glazed ceramic tiles.
Internal Features
FlooringLiving, dining, family living and bedrooms will sport imported vitrified tile flooring. Kitchen will sport vitrified flooring. Bathroom & utility will have ceramic tile-anti skid finish. Balcony will be finished with vitrified tile.
KitchenPlatform will be done with granite slab 2ft wide at a height of 2ft 9 inch from the floor level and will be provided with stainless steel bowl with single drain board (Nirali or equivalent).
Bathrooms 20 mm thick polished granite slab with counter top basin (Kohler / high end Jaguar) in the master toilets. Wall mounted basin (Kohler or equivalent) will feature in the remaining toilets. Provision for geyser will be provided in all toilets. The CP and sanitary fitting will be Kohler or equivalent.
Bedrooms Will have space for wardrobes wherever structurally possible.
Entrance doors Main door is of teak wood frame with double side veneer finish skin. Shutter with Godrej or equivalent locks, tower bolts, door viewer, safety latch, door stopper etc.
Bedroom doors Designer molded skin doors with Godrej or equivalent locks, tower bolts, door stopper etc.
Toilet doors Chemically treated door with enamel paints.
Windows UPVC / Aluminum window with see-through plain glass. Painted MS grills will be fixed on the inner side.
Electrical fittings
Finolex or equivalent cables and wiring. Switches and sockets will be Anchor, Roma or equivalent. Television and telephone points will be provided. Split air conditioner points will be provided for all bedrooms and living rooms.
External Features
Elevator6 - Passenger automatic lift (Johnson or equivalent) will be provided.Power Supply 3 - Phase power supply will be provided for all apartments.Generator backupGenerator backup for all flats (up to 750W for each flat), lift and the common area.
Casagrand Eternia Apartment – Luxury Apartments with Unmatched Lifestyle Amenities.
Key Highlights of Casagrand Eternia Apartment: .
• Spacious Apartments : Choose from elegantly designed 1 BHK BHK Apartments, with a well-planned 4 structure.
• Premium Lifestyle Amenities: Access 32 lifestyle amenities, with modern facilities.
• Vaastu Compliant: These homes are Vaastu-compliant with efficient designs that maximize space and functionality.
• Prime Location: Casagrand Eternia Apartment is strategically located close to IT hubs, reputed schools, colleges, hospitals, malls, and the metro station, offering the perfect mix of connectivity and convenience.
Discover Luxury and Convenience .
Step into the world of Casagrand Eternia Apartment, where luxury is redefined. The contemporary design, with façade lighting and lush landscapes, creates a tranquil ambiance that exudes sophistication. Each home is designed with attention to detail, offering spacious layouts and modern interiors that reflect elegance and practicality.
Whether it's the world-class amenities or the beautifully designed homes, Casagrand Eternia Apartment stands as a testament to luxurious living. Come and explore a life of comfort, luxury, and convenience.
Casagrand Eternia Apartment – Address Near SNS Kalvi Nagar, Kurumbapalayam Main Road, Kalapatti, Coimbatore, Tamil Nadu, INDIA..
Welcome to Casagrand Eternia Apartment , a premium residential community designed for those who desire a blend of luxury, comfort, and convenience. Located in the heart of the city and spread over 0.49 acres, this architectural marvel offers an extraordinary living experience with 32 meticulously designed 1 BHK Apartments,.
NPL Devi, No.111, Old No.59, LB Road, Chennai-600041, Tamil Nadu, INDIA.
The project is located in Near SNS Kalvi Nagar, Kurumbapalayam Main Road, Kalapatti, Coimbatore, Tamil Nadu, INDIA.
Apartment sizes in the project range from 554 sqft to 560 sqft.
The area of 1 BHK apartments ranges from 554 sqft to 560 sqft.
The project is spread over an area of 0.49 Acres.
Price of 1 BHK unit in the project is Rs. 5 Lakhs