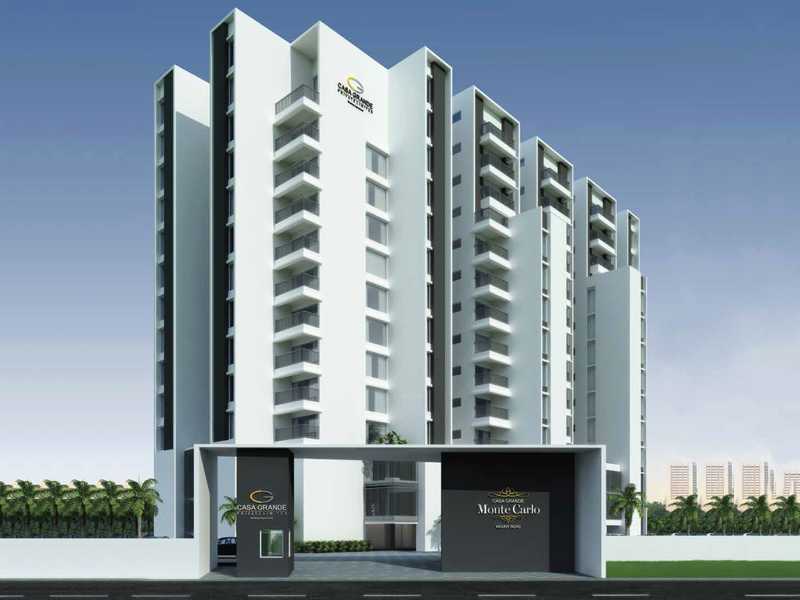



Change your area measurement
MASTER PLAN
Structure
RCC framed structure with Raft foundation Designed seismic resistant structure zone III using Fe 500 steel TMT bars Anti-termite treatment Concrete Block walls 200mm / 100mm Floor to Floor height will be maintained at 3000mm
Wall_finishing
Internal wall in the living, dining, bedrooms, kitchen, toilets, lobby and utility will be finished with 1 coat of primer, 2 coats of putty & plastic emulsion paint Ceiling will be finished with 1 coat of primer, 2 coats of putty & plastic emulsion paint Exterior faces of the building will be finished with 1 coat of texture paint and 2 coats of weather resistant paint Toilet & Utility walls will be finished with double glazed ceramic tiles up to false ceiling height
Flooring
Living, dining, kitchen and bedrooms will have vitrified tile flooring of 800mm x 800mm Master bedroom will have laminated wooden flooring Bathroom and utility will have rustic finish ceramic tile Balcony/ Private terrace will be finished with anti- skid ceramic tiles Terrace floor will have clay tiles Common areas and staircase will have granite flooring
Kitchen
Space will be left for modular kitchen with plumbing and electrical provisions Provision for chimney and water purifier will be provided CP fittings will be Bravat / Kohler or equivalent
Toilet_fittings
Polished granite slab with counter top wash basin in master bathroom Wall mounted wash basin in all remaining toilets Floor mounted WC and health faucet in all bathrooms All CP and sanitary fittings will be Bravat / Kohler or equivalent Concealed water mixer with shower for hot and cold water Provision for exhaust and geyser will be provided in all bathrooms False ceiling in all the bathrooms
Doors
ENTRANCE DOOR First quality African Teak wood frame and double side veneer finish skin shutter of 2350mm height which will have tower bolt, door viewer, safety latch, door stopper and Godrej or equivalent lock BEDROOM DOOR First quality solid wood frame and double side veneer finish skin shutter of 2350mm will have Godrej or equivalent locks, thumb turn with key, door stopper etc. BATHROOM DOOR First quality solid wood frame and single side veneer panel door shutter of 2350mm will have thumb turn with key.
Windows
Windows will be UPVC with see-through plain glass and MS grills on inner side French door will be UPVC with toughened glass and without grills Ventilators will be UPVC with suitable louvered glass panels
Electrical
Finolex / Poly cab or equivalent cables and wiring Switches and sockets will be Anchor Roma / Schneider or equivalent Split air conditioner points will be provided for all the bedrooms and living room Modular plate switches, MCB and ELCB (Earth leakage circuit breaker) system Telephone points will be provided in master bedroom and living room, TV (DTH) will be provided in all bedrooms and living room & data points will be provided in living room. USB charging port as a part of switchboard in master bedroom and living area Master electrical control switch near to main entrance to control all major electrical points
Other
Overhead Tank (OHT) with Sump 24 X 7 Generator backup for lifts and common area 24 X 7 Generator backup for all apartments up to 1000 watts for 2BHK and 1500 watts for 3BHK & duplex CCTV cameras for all pivotal locations LV room provided to Single vendor. Plan charges will be applicable EXTERNAL FEATURE Elevator: 8 Passenger automatic lift will be provided Power Supply: 3 Phase power supply will be provided for all apartments Suitable Landscaping will be done at required areas Driveway will be Interlocking paver blocks
Casagrand Monte Carlo – Luxury Apartments with Unmatched Lifestyle Amenities.
Key Highlights of Casagrand Monte Carlo: .
• Spacious Apartments : Choose from elegantly designed 2 BHK, 3 BHK and 4 BHK BHK Apartments, with a well-planned 13 structure.
• Premium Lifestyle Amenities: Access 100 lifestyle amenities, with modern facilities.
• Vaastu Compliant: These homes are Vaastu-compliant with efficient designs that maximize space and functionality.
• Prime Location: Casagrand Monte Carlo is strategically located close to IT hubs, reputed schools, colleges, hospitals, malls, and the metro station, offering the perfect mix of connectivity and convenience.
Discover Luxury and Convenience .
Step into the world of Casagrand Monte Carlo, where luxury is redefined. The contemporary design, with façade lighting and lush landscapes, creates a tranquil ambiance that exudes sophistication. Each home is designed with attention to detail, offering spacious layouts and modern interiors that reflect elegance and practicality.
Whether it's the world-class amenities or the beautifully designed homes, Casagrand Monte Carlo stands as a testament to luxurious living. Come and explore a life of comfort, luxury, and convenience.
Casagrand Monte Carlo – Address 193, Anna Salai, NGR Colony, Little Mount, Mount Road, Saidapet, Chennai, Tamil Nadu, INDIA..
Welcome to Casagrand Monte Carlo , a premium residential community designed for those who desire a blend of luxury, comfort, and convenience. Located in the heart of the city and spread over 1.43 acres, this architectural marvel offers an extraordinary living experience with 100 meticulously designed 2 BHK, 3 BHK and 4 BHK Apartments,.
NPL Devi, No.111, Old No.59, LB Road, Chennai-600041, Tamil Nadu, INDIA.
The project is located in 193, Anna Salai, NGR Colony, Little Mount, Mount Road, Saidapet, Chennai, Tamil Nadu, INDIA.
Apartment sizes in the project range from 1361 sqft to 2684 sqft.
Yes. Casagrand Monte Carlo is RERA registered with id TN/29/Building/0029/2017 (RERA)
The area of 4 BHK units in the project is 2684 sqft
The project is spread over an area of 1.43 Acres.
The price of 3 BHK units in the project ranges from Rs. 2.26 Crs to Rs. 2.35 Crs.