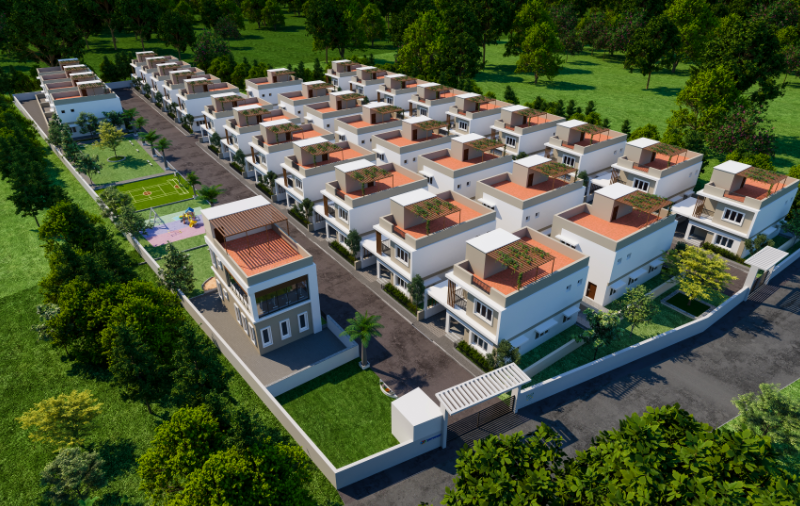



Change your area measurement
STRUCTURE
RCC framed structure with Fly ash brick/concrete block paneled wall.
DOORS & WINDOWS
ENTRANCE DOOR: Teak wood Door and polish finish.
INTERNAL DOOR: Hard wood frame with skin molded flush shutter and paint finish.
TOILET DOOR: Water proof door.
WINDOWS: UPVC sliding windows with safety grill.
FLOORING
Premium vitrified tile flooring and skirting in Living and Dining.
Vitrified tile flooring and skirting in Bed rooms.
Ceramic tile flooring in Kitchen, Balcony and other areas.
Staircase will be provided with Natural stone as suggested by Architect
PAINTING
INTERNAL PAINT: Two coats of Emulsion paint over Wall putty and Primer.
EXTERNAL PAINT: Two coats of exterior grade Emulsion paint over base coat of Cement Primer.
GRILL PAINTING : All grills & rails with two coats of Enamel paint over Zinc Chromate Primer.
BATH ROOMS
Ceramic tiles for floor.
Wall tiles up to 7’ 0” height.
Standard CP and Sanitary fixtures of reputed brand - EWC with open flushing Cistern, one wall mounted wash basin, mixer taps in Toilet.
Accessories shall include Towel ring, Towel rail, Soap dish, Health faucet.
KITCHEN
2’ wide Black granite counter.
2’ height wall tiles above counter.
Single Bowl SS Sink with drain board.
Provision for Electrical Chimney and Water purifier.
ELECTRICAL
3 Phase connection with separate Distribution Board.
Modular Switches will be of Standard Salzar or Equivalent.
Provision for Split AC point will be provided in all Bed Rooms.
All bath rooms will have provisions to install Horizontal Type geysers.
TV point conduit provision will be given in Living & Master bed room.
CAR PARK & DRIVE WAY
Concrete pavers in car park areas.
Drive way will be provided with bituminous pavement / Paver block as suggested by the Architect.
Discover the perfect blend of luxury and comfort at Citrus Grove, where each Villas is designed to provide an exceptional living experience. nestled in the serene and vibrant locality of Vilankurichi, Coimbatore.
Prime Location with Top Connectivity Citrus Grove offers 3 BHK Villas at a flat cost, strategically located near Vilankurichi, Coimbatore. This premium Villas project is situated in a rapidly developing area close to major landmarks.
Key Features: Citrus Grove prioritize comfort and luxury, offering a range of exceptional features and amenities designed to enhance your living experience. Each villa is thoughtfully crafted with modern architecture and high-quality finishes, providing spacious interiors filled with natural light.
• Location: Near Sankara Eye Hospital, Off. Sathy Road, Vilankurichi, Coimbatore, Tamil Nadu, INDIA. .
• Property Type: 3 BHK Villas.
• This property offers a serene setting with ample outdoor space.
• Total Units: 33.
• Status: completed.
• Possession: project expected to be done shortly.
4th Floor, 122, Appusamy Road, Redfields, Coimbatore, Tamil Nadu, INDIA
Projects in Coimbatore
Completed Projects |The project is located in Near Sankara Eye Hospital, Off. Sathy Road, Vilankurichi, Coimbatore, Tamil Nadu, INDIA.
Flat Size in the project is 1879
The area of 3 BHK units in the project is 1879 sqft
The project is spread over an area of 1.00 Acres.
Price of 3 BHK unit in the project is Rs. 1.13 Crs