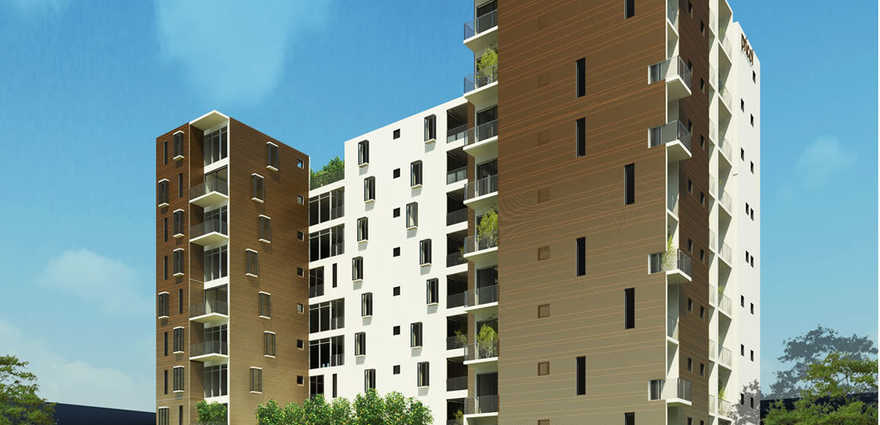
Change your area measurement
MASTER PLAN
Structure
RCC framed structure with Fly ash brick/concrete block paneled walls.
Doors & Windows
Entrance Door : Teak Wood Frame with Teak Wood Shutters and Polish finish
Bed Room Door : Teak Wood Frame with skin molded flush door and polish finish
Toilet Door : Teak Wood Frame with skin molded Water Proof flush door and polish finish on the bed room side
Windows : Premium quality UPVC / Aluminum Frame with glazed shutters and Provision for Mosquito mesh with necessary safety grills
Flooring
Imported engineered marble flooring and skirting in Living, Dining and family room
Engineered marble flooring and skirting in all bedrooms
2’ 0” x 2’ 0” Antiskid vitrified tiles flooring to Kitchen, Utility and Balcony
Bath Rooms
Premium Antiskid vitrified tiles flooring
Imported wall tile upto ceiling height
Premium quality CP and Sanitary fixtures of International standard wall hung EWC, Single lever diverter, over / under counter wash basin of white colour
Accessories shall include Towel rod, Towel rail, Paper holder, Health faucet and Soap tray
Kitchen
2’ wide Black granite counter
2’ height wall tiles above counter
SS Sink, Double Bowl with single drain board
Provision for Electrical Chimney and Water purifier
Utility
2’wide Black granite counter
2’ height wall tiles above counter
SS Sink with drain board
Provision for Washing machine, Sink Crusher and Drier
Electrical
3 Phase connection with separate Distribution Board.
Centralized Air Conditioning in Living, Dining, Bedrooms and Family room
2000 Watts Power back up for light circuit only provided by stand by Generator for each apartment
Painting
Internal Paint : Two coats of Emulsion paint over Wall putty and Primer
External Paint : Two coats of exterior grade Textured Emulsion paint over base coat of Cement Primer
Grill Painting : All grills & rails with two coats of Enamel paint over Zinc Chromate Primer
Common Area
Granite for Lift Cladding and Staircase
Granite Flooring for common Corridors
Drive Way and Car Park
Granolithic floor for car park area. Architect designed pattern concrete Pavers in driveway areas.
Discover Pricol Aurelian Sky : Luxury Living in Race Course Road .
Perfect Location .
Pricol Aurelian Sky is ideally situated in the heart of Race Course Road , just off ITPL. This prime location offers unparalleled connectivity, making it easy to access Coimbatore major IT hubs, schools, hospitals, and shopping malls. With the Kadugodi Tree Park Metro Station only 180 meters away, commuting has never been more convenient.
Spacious 3 BHK Flats .
Choose from our spacious 3 BHK flats that blend comfort and style. Each residence is designed to provide a serene living experience, surrounded by nature while being close to urban amenities. Enjoy thoughtfully designed layouts, high-quality finishes, and ample natural light, creating a perfect sanctuary for families.
A Lifestyle of Luxury and Community.
At Pricol Aurelian Sky , you don’t just find a home; you embrace a lifestyle. The community features lush green spaces, recreational facilities, and a vibrant neighborhood that fosters a sense of belonging. Engage with like-minded individuals and enjoy a harmonious blend of luxury and community living.
Smart Investment Opportunity.
Investing in Pricol Aurelian Sky means securing a promising future. Located in one of Coimbatore most dynamic locales, these residences not only offer a dream home but also hold significant appreciation potential. As Race Course Road continues to thrive, your investment is set to grow, making it a smart choice for homeowners and investors alike.
Why Choose Pricol Aurelian Sky.
• Prime Location: Race Course Road, Race Course, Coimbatore.
• Community-Focused: Embrace a vibrant lifestyle.
• Investment Potential: Great appreciation opportunities.
Project Overview.
• Bank Approval: All Leading Bank and Finance.
• Government Approval: .
• Construction Status: completed.
• Minimum Area: 2735 sq. ft.
• Maximum Area: 3003 sq. ft.
o Minimum Price: Rs. 3.69 crore.
o Maximum Price: Rs. 4.05 crore.
Experience the Best of Race Course Road Living .
Don’t miss your chance to be a part of this exceptional community. Discover the perfect blend of luxury, connectivity, and nature at Pricol Aurelian Sky . Contact us today to learn more and schedule a visit!.
4th Floor, 122, Appusamy Road, Redfields, Coimbatore, Tamil Nadu, INDIA
Projects in Coimbatore
Completed Projects |The project is located in Race Course Road, Race Course, Coimbatore
Apartment sizes in the project range from 2735 sqft to 3003 sqft.
The area of 3 BHK apartments ranges from 2735 sqft to 3003 sqft.
The project is spread over an area of 1.30 Acres.
The price of 3 BHK units in the project ranges from Rs. 3.69 Crs to Rs. 4.05 Crs.