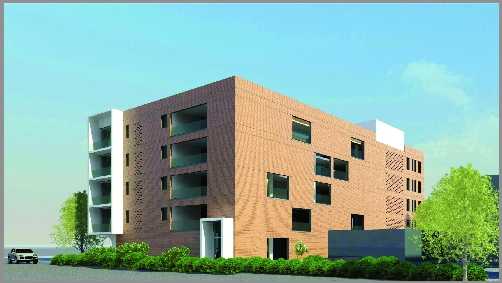
Change your area measurement
MASTER PLAN
Structure:
RCC framed structure
Anti-termite treatment
Walls using fly ash bricks.
Wall finishes:
Internal Walls with cement plaster and two coats of emulsion paint (Asian or equivalent) over wall putty (Altek or equivalent) and primer
The toilet walls upto 7’0” height with ceramic tiles (Somany or Equivalent) of colours and size as recommended by the Architect.
Wash area with ceramic tiles (Somany or Equivalent) for 2’0” height above counter.
Wall above kitchen platform for 2’0” height with ceramic tiles (Somany or Equivalent) of suitable size as recommended by the architect.
Exterior face of the building including the balconies with cement plaster and emulsion paint Asian Paints (APEX) or equivalent.
Grills and handrails with enamel paint over zinc chromate primer.
Ceiling:
Ceiling areas of living, dining, bedrooms, kitchen and balconies in cement plaster & wall putty (Altek or equivalent) and painted with two coats of emulsion paint.
Ceiling areas of toilets will be grid false ceiling (2’ x 2’) due to core cutting plumbing systems.
Floor Finishes:
Living, Family, Dining, Bedroom, Foyer and Pooja with Somany or Equivalent vitrified tiles as recommended by the Architect.
Kitchen, Utility and Balcony with Somany or Equivalent antiskid ceramic tiles as recommended by the Architect.
3” high skirting matching the floor tiles will be provided.
Common Area Finishes:
Staircase & lobbies with polished Granite slab.
Drive ways and car parks with concrete paver blocks.
Doors & Windows:
Entrance doors - Teak wood door frame with Teak wood shutters and polish finish
Bedroom door - Engineered wood door frame with flush shutters and paint finish
Toilet doors - Engineered wood door frame with water proof flush shutters and paint finish
Windows - UPVC / Aluminum windows sliding / Openable windows in all rooms
Balcony Door - UPVC French doors
Kitchen:
RCC plat form with 18mm thick black granite slab 2’ wide
Nirali or equivalent double bowl SS sink with drain board.
Provision for water purifier and chimney
Utility :
Nirali or equivalent single bowl SS sink with drain board
Provision for washing machine and Drier
Toilets:
Sanitary wares and CP fittings will be of ROCA/HINDWARE or Equivalent make
Under counter wash basin and wall mounted EWC with concealed cistern
Over head shower with single lever diverter and basin mixer in all toilets
Accessories shall include towel ring, towel rail, health faucet and soap dish
CPVC pipes for all hot water pipe lines
Lift:
Thirteen – passenger lift of Johnson or equivalent make with SS finish
Compound Wall:
6’ high compound wall as recommended by the architect
Water:
Bore wells, Underground RCC Sump, Over head tank with pressurized system and water treatment plant
Proximity to Social Infrastructure:
Reason to buy:
Great Location (step out to reach the Trichy road and Avinashi road)
Separate Restrooms for domestic help available only in Pricol Luxury Projects.
Fresh design perspective – Concealed Stilt.
COMMON AMENITIES:
Reticulated Piped gas supply
Gymnasium
DTH Connection
Wireless internet connection (WIFI )
Video door phone system for entrance door in all flats
Retainer’s toilet
ELECTRICAL:
Concealed PVC conduit wiring with multi –stranded Fire –Retardant Low Smoke (FRLS) copper conductor wires
All apartments will have distribution boards with MCB
Power Supply & Generator:
Three phase EB power supply with generator back up to the common area and power back up of 1,000w for each apartment with ACCL.
Separate Electrical panel room in stilt floor
Pricol Auburn Terra – Luxury Apartments with Unmatched Lifestyle Amenities.
Key Highlights of Pricol Auburn Terra: .
• Spacious Apartments : Choose from elegantly designed 3 BHK Apartments, with a well-planned structure.
• Premium Lifestyle Amenities: Access 12 lifestyle amenities, with modern facilities.
• Vaastu Compliant: These homes are Vaastu-compliant with efficient designs that maximize space and functionality.
• Prime Location: Pricol Auburn Terra is strategically located close to IT hubs, reputed schools, colleges, hospitals, malls, and the metro station, offering the perfect mix of connectivity and convenience.
Discover Luxury and Convenience .
Step into the world of Pricol Auburn Terra, where luxury is redefined. The contemporary design, with façade lighting and lush landscapes, creates a tranquil ambiance that exudes sophistication. Each home is designed with attention to detail, offering spacious layouts and modern interiors that reflect elegance and practicality.
Whether it's the world-class amenities or the beautifully designed homes, Pricol Auburn Terra stands as a testament to luxurious living. Come and explore a life of comfort, luxury, and convenience.
Pricol Auburn Terra – Address.
Welcome to Pricol Auburn Terra , a premium residential community designed for those who desire a blend of luxury, comfort, and convenience. Located in the heart of the city and spread over 0.73 acres, this architectural marvel offers an extraordinary living experience with 12 meticulously designed 3 BHK Apartments,.
4th Floor, 122, Appusamy Road, Redfields, Coimbatore, Tamil Nadu, INDIA
Projects in Coimbatore
Completed Projects |The project is located in Behind Gem Hospital, Off Trichy Road, Ramanathapuram, Coimbatore-641018, Tamil Nadu, INDIA.
Apartment sizes in the project range from 2322 sqft to 2989 sqft.
The area of 3 BHK apartments ranges from 2322 sqft to 2989 sqft.
The project is spread over an area of 0.73 Acres.
The price of 3 BHK units in the project ranges from Rs. 1.39 Crs to Rs. 1.79 Crs.