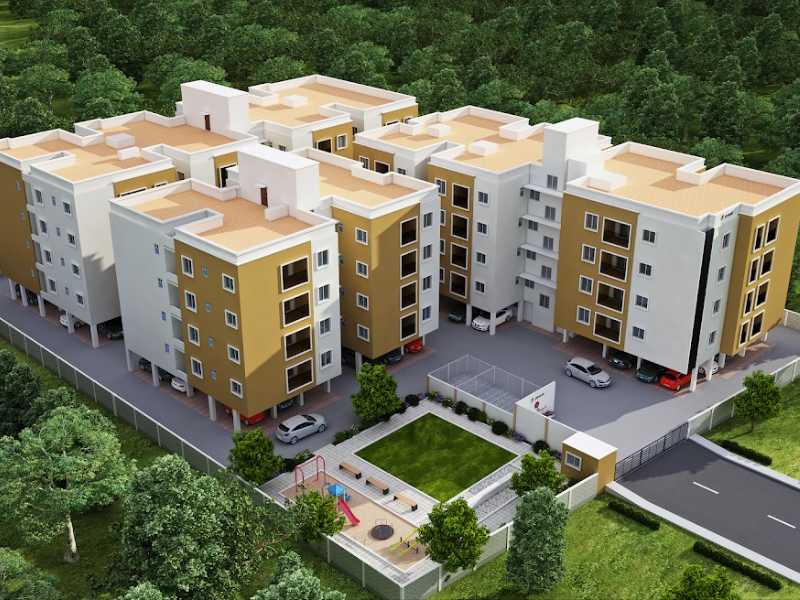



Change your area measurement
MASTER PLAN
Structure
Doors and Windows
Flooring
Kitchen
Painting
Electrical
Common Area
Others:
Shuba Mangal : A Premier Residential Project on Uppilipalayam, Coimbatore.
Looking for a luxury home in Coimbatore? Shuba Mangal , situated off Uppilipalayam, is a landmark residential project offering modern living spaces with eco-friendly features. Spread across 1.00 acres , this development offers 76 units, including 2 BHK Apartments.
Key Highlights of Shuba Mangal .
• Prime Location: Nestled behind Wipro SEZ, just off Uppilipalayam, Shuba Mangal is strategically located, offering easy connectivity to major IT hubs.
• Eco-Friendly Design: Recognized as the Best Eco-Friendly Sustainable Project by Times Business 2024, Shuba Mangal emphasizes sustainability with features like natural ventilation, eco-friendly roofing, and electric vehicle charging stations.
• World-Class Amenities: 24Hrs Water Supply, 24Hrs Backup Electricity, CCTV Cameras, Compound, Covered Car Parking, Fire Alarm, Fire Safety, Gated Community, Gym, Intercom, Landscaped Garden, Lift, Play Area and Rain Water Harvesting.
Why Choose Shuba Mangal ?.
Seamless Connectivity Shuba Mangal provides excellent road connectivity to key areas of Coimbatore, With upcoming metro lines, commuting will become even more convenient. Residents are just a short drive from essential amenities, making day-to-day life hassle-free.
Luxurious, Sustainable, and Convenient Living .
Shuba Mangal redefines luxury living by combining eco-friendly features with high-end amenities in a prime location. Whether you’re a working professional seeking proximity to IT hubs or a family looking for a spacious, serene home, this project has it all.
Visit Shuba Mangal Today! Find your dream home at Uppilipalayam, Coimbatore, Tamil Nadu, INDIA.. Experience the perfect blend of luxury, sustainability, and connectivity.
4th Floor, 122, Appusamy Road, Redfields, Coimbatore, Tamil Nadu, INDIA
Projects in Coimbatore
Completed Projects |The project is located in Uppilipalayam, Coimbatore, Tamil Nadu, INDIA.
Apartment sizes in the project range from 1000 sqft to 1025 sqft.
Yes. Shuba Mangal is RERA registered with id TN/11/Building/0094/2019 dated 28/06/2019, TN/11/Building/0199/2022 dated 01/06/2022 (RERA)
The area of 2 BHK apartments ranges from 1000 sqft to 1025 sqft.
The project is spread over an area of 1.00 Acres.
The price of 2 BHK units in the project ranges from Rs. 63 Lakhs to Rs. 64.58 Lakhs.