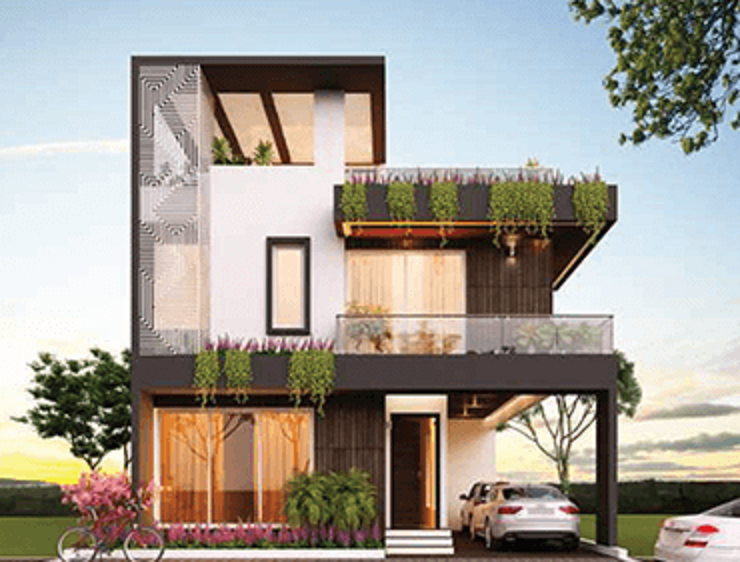



Change your area measurement
MASTER PLAN
Structure
Main Door
Internal Doors
Windows
Flooring
Toilets
Kitchen And Utility
Electrical
Internal Wall finishes
Lift
External finishes
Portico
Set Back Area
Railings Grills
Sanitation
Water Supply
Concorde Abode 99 is located in Bangalore and comprises of thoughtfully built Residential Villas. The project is located at a prime address in the prime location of Chandapura Dommasandra Road. Concorde Abode 99 is designed with multitude of amenities spread over 12.17 acres of area.
Location Advantages:. The Concorde Abode 99 is strategically located with close proximity to schools, colleges, hospitals, shopping malls, grocery stores, restaurants, recreational centres etc. The complete address of Concorde Abode 99 is Survey 10/1, Off Ramasagara Village, Chandapura Dommasandra Road, Bangalore, Karnataka, INDIA..
Builder Information:. Concorde Group is a leading group in real-estate market in Bangalore. This builder group has earned its name and fame because of timely delivery of world class Residential Villas and quality of material used according to the demands of the customers.
Comforts and Amenities:. The amenities offered in Concorde Abode 99 are 24Hrs Water Supply, 24Hrs Backup Electricity, Amphitheater, Badminton Court, Banquet Hall, Basket Ball Court, Billiards, Cafeteria, Card Games, Carrom Board, CCTV Cameras, Chess, Club House, Compound, Covered Car Parking, Cricket Court, Cycling Track, Fire Alarm, Fire Safety, Gated Community, Gym, Indoor Games, Jogging Track, Landscaped Garden, Meditation Hall, Multi Purpose Play Court, Multipurpose Games Court, Party Area, Play Area, Rain Water Harvesting, Security Personnel, Senior Citizen Plaza, Skating Rink, Street Light, Swimming Pool, Table Tennis and Tennis Court.
Construction and Availability Status:. Concorde Abode 99 is currently ongoing project. For more details, you can also go through updated photo galleries, floor plans, latest offers, street videos, construction videos, reviews and locality info for better understanding of the project. Also, It provides easy connectivity to all other major parts of the city, Bangalore.
Units and interiors:. The multi-storied project offers an array of 3 BHK and 4 BHK Villas. Concorde Abode 99 comprises of dedicated wardrobe niches in every room, branded bathroom fittings, space efficient kitchen and a large living space. The dimensions of area included in this property vary from 2082- 3500 square feet each. The interiors are beautifully crafted with all modern and trendy fittings which give these Villas, a contemporary look.
#46/A, Near Mini Forest, 1st Main Road, 3rd Phase, J. P. Nagar, Bangalore-560078, Karnataka, INDIA.
The project is located in Survey 10/1, Off Ramasagara Village, Chandapura Dommasandra Road, Bangalore, Karnataka, INDIA.
Villa sizes in the project range from 2082 sqft to 3500 sqft.
Yes. Concorde Abode 99 is RERA registered with id PRM/KA/RERA/1251/310/PR/210302/003983 (RERA)
The area of 4 BHK units in the project is 3500 sqft
The project is spread over an area of 12.17 Acres.
Price of 3 BHK unit in the project is Rs. 2.08 Crs