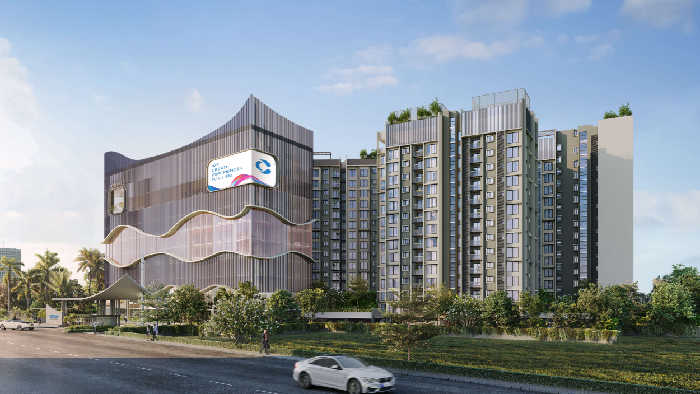By: Concorde Group in Yelahanka




Change your area measurement
MASTER PLAN
Structure
Plumbing
Toilets Walls
Flooring
Wall Finishing
Electrical switches
Doors
Windows
Sanitary Fittings
Home Specs
Concorde Mayfair – Luxury Living on Yelahanka, Bangalore.
Concorde Mayfair is a premium residential project by Concorde Group, offering luxurious Apartments for comfortable and stylish living. Located on Yelahanka, Bangalore, this project promises world-class amenities, modern facilities, and a convenient location, making it an ideal choice for homeowners and investors alike.
This residential property features 217 units spread across 14 floors, with a total area of 3.30 acres.Designed thoughtfully, Concorde Mayfair caters to a range of budgets, providing affordable yet luxurious Apartments. The project offers a variety of unit sizes, ranging from 1452 to 1651 sq. ft., making it suitable for different family sizes and preferences.
Key Features of Concorde Mayfair: .
Prime Location: Strategically located on Yelahanka, a growing hub of real estate in Bangalore, with excellent connectivity to IT hubs, schools, hospitals, and shopping.
World-class Amenities: The project offers residents amenities like a 24Hrs Water Supply, 24Hrs Backup Electricity, Acupressure Walkway, Amphitheater, Barbecue, Basket Ball Court, CCTV Cameras, Covered Car Parking, Entrance Gate With Security Cabin, Fire Safety, Gym, Kids Pool, Landscaped Garden, Lift, Meditation Hall, Party Area, Play Area, Pool Deck, Rain Water Harvesting, Security Personnel, Senior Citizen Plaza, Swimming Pool, Vastu / Feng Shui compliant, Waste Management, Sewage Treatment Plant, Futsal Court and Yoga Deck and more.
Variety of Apartments: The Apartments are designed to meet various budget ranges, with multiple pricing options that make it accessible for buyers seeking both luxury and affordability.
Spacious Layouts: The apartment sizes range from from 1452 to 1651 sq. ft., providing ample space for families of different sizes.
Why Choose Concorde Mayfair? Concorde Mayfair combines modern living with comfort, providing a peaceful environment in the bustling city of Bangalore. Whether you are looking for an investment opportunity or a home to settle in, this luxury project on Yelahanka offers a perfect blend of convenience, luxury, and value for money.
Explore the Best of Yelahanka Living with Concorde Mayfair?.
For more information about pricing, floor plans, and availability, contact us today or visit the site. Live in a place that ensures wealth, success, and a luxurious lifestyle at Concorde Mayfair.
#46/A, Near Mini Forest, 1st Main Road, 3rd Phase, J. P. Nagar, Bangalore-560078, Karnataka, INDIA.
The project is located in Bellary Road, Yelahanka, Bangalore, Karnataka, INDIA.
Apartment sizes in the project range from 1452 sqft to 1651 sqft.
Yes. Concorde Mayfair is RERA registered with id PRM/KA/RERA/1251/309/PR/030524/006839 (RERA)
The area of 3 BHK apartments ranges from 1452 sqft to 1651 sqft.
The project is spread over an area of 3.30 Acres.
The price of 3 BHK units in the project ranges from Rs. 1.8 Crs to Rs. 2.05 Crs.