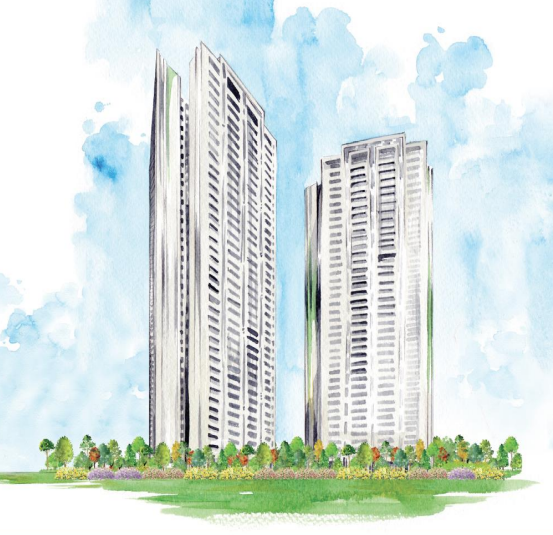



Change your area measurement
LIVING / DINING / LOBBY / PASSAGE
BEDROOMS
KITCHEN
BALCONY
TOILETS
PLUMBING
FIRE FIGHTING SYSTEM
UTILITY
DOORS
EXTERNAL GLAZING
ELECTRICAL FIXTURES/FITTINGS
POWER BACK-UP
SECURITY SYSTEM
PASSENGER LIFT LOBBY
SERVICE LIFT LOBBY
STAIRCASES
DLF The Arbour – Luxury Apartments in Sector 63, Gurgaon.
DLF The Arbour, located in Sector 63, Gurgaon, is a premium residential project designed for those who seek an elite lifestyle. This project by DLF Group offers luxurious. 4 BHK Apartments packed with world-class amenities and thoughtful design. With a strategic location near Gurgaon International Airport, DLF The Arbour is a prestigious address for homeowners who desire the best in life.
Project Overview: DLF The Arbour is designed to provide maximum space utilization, making every room – from the kitchen to the balconies – feel open and spacious. These Vastu-compliant Apartments ensure a positive and harmonious living environment. Spread across beautifully landscaped areas, the project offers residents the perfect blend of luxury and tranquility.
Key Features of DLF The Arbour: .
World-Class Amenities: Residents enjoy a wide range of amenities, including a 24Hrs Water Supply, 24Hrs Backup Electricity, Badminton Court, Carrom Board, CCTV Cameras, Chess, Club House, Compound, Covered Car Parking, Entrance Gate With Security Cabin, Fire Alarm, Fire Safety, Gated Community, Gym, Indoor Games, Intercom, Landscaped Garden, Lawn, Lift, Lobby, Meditation Hall, Play Area, Seating Area, Security Personnel, Senior Citizen Park, Swimming Pool, Table Tennis and Yoga Deck.
Luxury Apartments: Offering 4 BHK units, each apartment is designed to provide comfort and a modern living experience.
Vastu Compliance: Apartments are meticulously planned to ensure Vastu compliance, creating a cheerful and blissful living experience for residents.
Legal Approvals: The project has been approved by , ensuring peace of mind for buyers regarding the legality of the development.
Address: Block B, Sector 63, Gurugram 122011, Haryana, INDIA. .
Sector 63, Gurgaon, INDIA.
For more details on pricing, floor plans, and availability, contact us today.
DLF Shopping Mall, 3rd Floor, Arjun Marg, DLF City Phase-I, Gurgaon-122002, Haryana, INDIA.
The project is located in Block B, Sector 63, Gurugram 122011, Haryana, INDIA.
Flat Size in the project is 3968
Yes. DLF The Arbour is RERA registered with id RERA-GRG-PROJ-1138-2022 (RERA)
The area of 4 BHK units in the project is 3968 sqft
The project is spread over an area of 28.00 Acres.
3 BHK is not available is this project