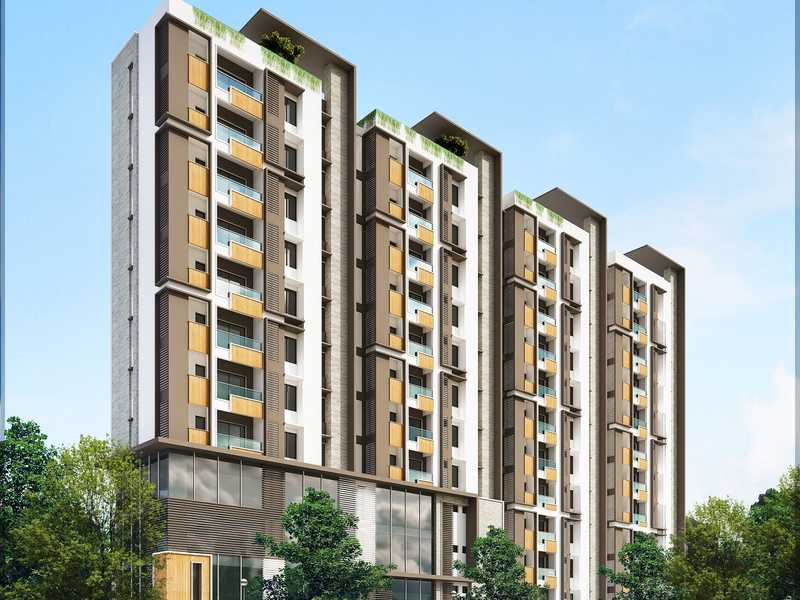By: DRA in Kovilambakkam




Change your area measurement
MASTER PLAN
Sub Structure and Super Structure :
Flooring & Skirting :
Kitchen & Utility :
Bathroom Walls & Ceiling :
Common Area Flooring :
Bathroom :
Doors & Locks - Main Doors/Internal Doors & Windows :
Windows :
Painting :
Water - Proofing :
Plumbing :
Communication / Entertainment / Security :
Railings :
Electrical & HVAC :
Electrical Points Matrix :
Power Backup :
Elevator :
Amenities
DRA 90 Degrees: Premium Living at Kovilambakkam, Chennai.
Prime Location & Connectivity.
Situated on Kovilambakkam, DRA 90 Degrees enjoys excellent access other prominent areas of the city. The strategic location makes it an attractive choice for both homeowners and investors, offering easy access to major IT hubs, educational institutions, healthcare facilities, and entertainment centers.
Project Highlights and Amenities.
This project, spread over 1.27 acres, is developed by the renowned DRA. The 111 premium units are thoughtfully designed, combining spacious living with modern architecture. Homebuyers can choose from 2 BHK, 2.5 BHK and 3 BHK luxury Apartments, ranging from 965 sq. ft. to 1506 sq. ft., all equipped with world-class amenities:.
Modern Living at Its Best.
Whether you're looking to settle down or make a smart investment, DRA 90 Degrees offers unparalleled luxury and convenience. The project, launched in Jan-2018, is currently completed with an expected completion date in Nov-2022. Each apartment is designed with attention to detail, providing well-ventilated balconies and high-quality fittings.
Floor Plans & Configurations.
Project that includes dimensions such as 965 sq. ft., 1506 sq. ft., and more. These floor plans offer spacious living areas, modern kitchens, and luxurious bathrooms to match your lifestyle.
For a detailed overview, you can download the DRA 90 Degrees brochure from our website. Simply fill out your details to get an in-depth look at the project, its amenities, and floor plans. Why Choose DRA 90 Degrees?.
• Renowned developer with a track record of quality projects.
• Well-connected to major business hubs and infrastructure.
• Spacious, modern apartments that cater to upscale living.
Schedule a Site Visit.
If you’re interested in learning more or viewing the property firsthand, visit DRA 90 Degrees at Thoraipakkam - Pallavaram Radial Road, Near Velachery , Kovilambakkam, Chennai, Tamil Nadu, INDIA.. Experience modern living in the heart of Chennai.
# 4, Ranka Chambers, 31, Cunningham Road, Bangalore - 560052, Karnataka, INDIA.