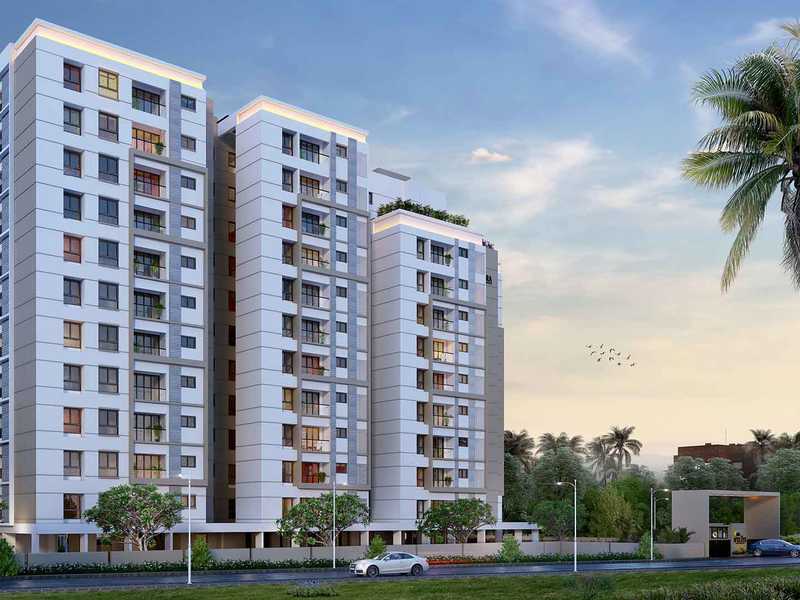By: DRA in Sholinganallur




Change your area measurement
MASTER PLAN
Substructure And Super Structure
Flooring
Kitchen & Utility
Bathroom Wall & Ceiling
Common Area
Bathroom Fittings
Sanitary Fittings:
Doors
Windows
Painting
Railing
Water Proofing
Plumbing
Water Supply System
Electrical & HVAC
Power Backup
Elevator
Flooring
Kitchen
Bathroom Fittings
Windows
Painting
Railing
Water Supply System
Power Backup
DRA D Elite – Luxury Apartments in Sholinganallur , Chennai .
DRA D Elite , a premium residential project by DRA,. is nestled in the heart of Sholinganallur, Chennai. These luxurious 2 BHK, 2.5 BHK, 3 BHK and 3.5 BHK Apartments redefine modern living with top-tier amenities and world-class designs. Strategically located near Chennai International Airport, DRA D Elite offers residents a prestigious address, providing easy access to key areas of the city while ensuring the utmost privacy and tranquility.
Key Features of DRA D Elite :.
. • World-Class Amenities: Enjoy a host of top-of-the-line facilities including a 24Hrs Water Supply, 24Hrs Backup Electricity, Barbecue, Carrom Board, CCTV Cameras, Chess, Covered Car Parking, Football, Gym, Indoor Games, Jogging Track, Landscaped Garden, Lift, Play Area, Security Personnel, Senior Citizen Plaza, Solar lighting and Table Tennis.
• Luxury Apartments : Choose between spacious 2 BHK, 2.5 BHK, 3 BHK and 3.5 BHK units, each offering modern interiors and cutting-edge features for an elevated living experience.
• Legal Approvals: DRA D Elite comes with all necessary legal approvals, guaranteeing buyers peace of mind and confidence in their investment.
Address: Model School Road, Extension, Sholinganallur, Chennai, Tamil Nadu 600119, INDIA..
# 4, Ranka Chambers, 31, Cunningham Road, Bangalore - 560052, Karnataka, INDIA.
The project is located in Model School Road, Extension, Sholinganallur, Chennai, Tamil Nadu 600119, INDIA.
Apartment sizes in the project range from 1058 sqft to 1579 sqft.
Yes. DRA D Elite is RERA registered with id TN/29/Building/0341/2021 dated 01/10/2021 (RERA)
The area of 2 BHK apartments ranges from 1058 sqft to 1064 sqft.
The project is spread over an area of 1.27 Acres.
The price of 3 BHK units in the project ranges from Rs. 1.18 Crs to Rs. 1.2 Crs.