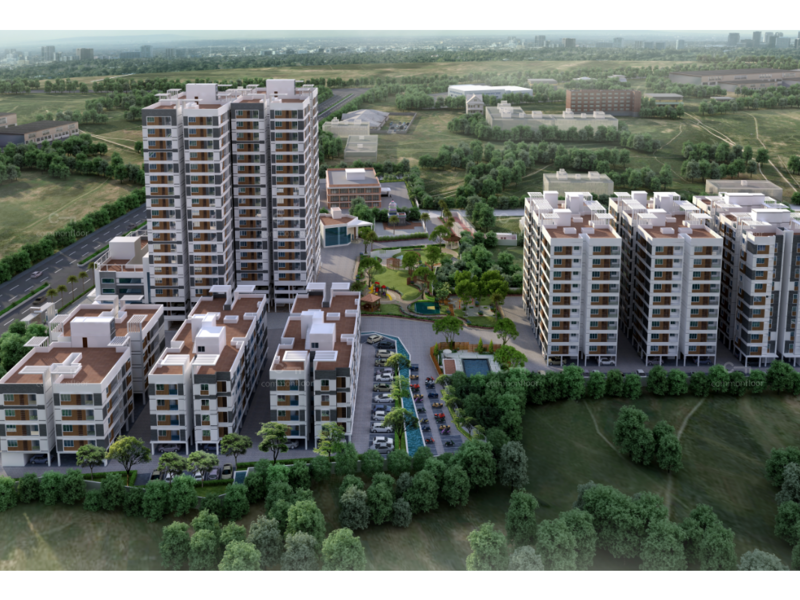By: DRA in Chengalpattu




Change your area measurement
MASTER PLAN
Structure
Isolated Footing Foundation as per Structural Design with Pesticide Treatment, RCC Frame Super - Structure as per Seismic Zone 3 compliance with Fly Ash Bricks
Railings
Balcony Railing - SS Steel Railing with Toughened Glass (Unique), Staircase Railing - SS Steel Railing with Steel frames
Elevator
Kone / Fujitec or equivalent - 1 Stretcher Lift 1 Normal Passenger Lift per Block
Painting
Exterior Walls: Plaster finishes with double putty and combination of Natural Tiles / Shera Plank / Weather Proof Texture Paint as decided by architect (Unique), Stilt Floor Ceiling and Common Area Walls - Plastered and Cement Paint
Doors
Main Door: Solid Teak Doors with Teak Frame (Unique), Bedroom Doors: Laminated Pre-engineered Flush Doors, Bathroom Doors: Laminated Pre-engineered Flush Doors, Balcony Doors :- French UPVC Windows
Bathroom Walls
8” x 12” Glazed wall tiles up to 7 feet height. (Unique)
Kitchen
Glazed wall tiles above kitchen center slab up to 2 feet high, Granite Counter Top over RCC Slab with Stainless Steel Single Bowl Sink, Provision for Exhaust Fan and Provision for RO Water / Aqua Guard
Flooring
2’ x 2’ (600 x 600) Vitrified Tile for Living, Dining, Kitchen, and Bedroom, 1’ x 1’ (300 x 300) Antiskid Tile for Bathroom, Utility, and Balcony
Plumbing
All internal and external Plumbing in CPVC pipes
Power Backup
300 watts for Compact 2 BHK, 600 watts for Regular 2 BHK and 1 KVA for 3 BHK with Automatic Current Changeover and Limiter (Unique), Provision for Inverter (Unique), Common Areas - Full Power Back - up
Electrical
All internal and external PVC Conduits with ISI brand wire. Modular switches of Anchor Roma / Panasonic / MK or equivalent, 3 Phase connection for each apartment
Bathroom Fittings
Shower : Jaguar or equivalent, Wash Basin: Hindware / Parry ware or equivalent, EWC With Health Faucet: Hindware / Parry ware or equivalent, Provision for Geyser & Exhaust Fan
DRA Pristine Pavilion II – Luxury Apartments with Unmatched Lifestyle Amenities.
Key Highlights of DRA Pristine Pavilion II: .
• Spacious Apartments : Choose from elegantly designed 2 BHK and 3 BHK BHK Apartments, with a well-planned 8 structure.
• Premium Lifestyle Amenities: Access 198 lifestyle amenities, with modern facilities.
• Vaastu Compliant: These homes are Vaastu-compliant with efficient designs that maximize space and functionality.
• Prime Location: DRA Pristine Pavilion II is strategically located close to IT hubs, reputed schools, colleges, hospitals, malls, and the metro station, offering the perfect mix of connectivity and convenience.
Discover Luxury and Convenience .
Step into the world of DRA Pristine Pavilion II, where luxury is redefined. The contemporary design, with façade lighting and lush landscapes, creates a tranquil ambiance that exudes sophistication. Each home is designed with attention to detail, offering spacious layouts and modern interiors that reflect elegance and practicality.
Whether it's the world-class amenities or the beautifully designed homes, DRA Pristine Pavilion II stands as a testament to luxurious living. Come and explore a life of comfort, luxury, and convenience.
DRA Pristine Pavilion II – Address First Cross Street, 8th Avenue, Adjesent Mahindra World City, Chengalpattu, Chennai, Tamil Nadu, INDIA..
Welcome to DRA Pristine Pavilion II , a premium residential community designed for those who desire a blend of luxury, comfort, and convenience. Located in the heart of the city and spread over 5.37 acres, this architectural marvel offers an extraordinary living experience with 198 meticulously designed 2 BHK and 3 BHK Apartments,.
# 4, Ranka Chambers, 31, Cunningham Road, Bangalore - 560052, Karnataka, INDIA.
The project is located in First Cross Street, 8th Avenue, Adjesent Mahindra World City, Chengalpattu, Chennai, Tamil Nadu, INDIA.
Apartment sizes in the project range from 609 sqft to 1201 sqft.
The area of 2 BHK apartments ranges from 609 sqft to 864 sqft.
The project is spread over an area of 5.37 Acres.
Price of 3 BHK unit in the project is Rs. 42.64 Lakhs