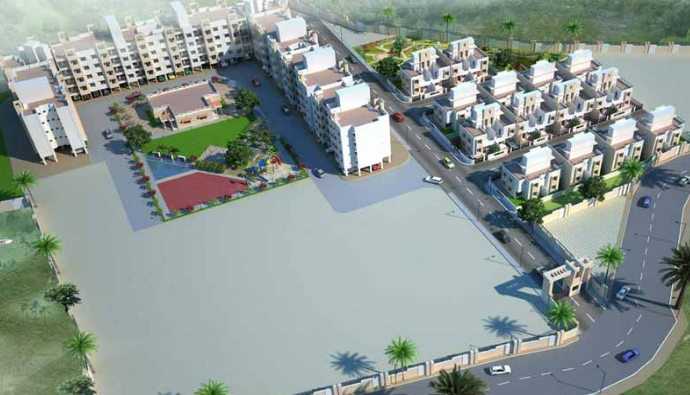By: Dreams Group in Talegaon Dabhade

Change your area measurement
Structure
Earthquake resistant R.C.C. Structure.
Walls
6” External walls
Neeru finish for all walls
Paint
OBD paint for internal walls ad Acrylic paint for external walls
Flooring
2’x2’ Vitrified flooring
Anti-skid flooring in toilets & terraces.
Electricals
Concealed wiring.
Modular switches of Vinay or euivalent.
TV & Telephone points in Living.
Windows
Powder coated 2 track aluminium sliding windows.
Granite window sills
Louvered aluminium windows in all toilets and bathrooms
Oil painted external grills
Doors
Both side laminated main door
Wooden door frames
Oil painted waterproof flush shutters for all internal rooms
Kitchen
Granite kitchen platform
Stainless steel sink of ISI mark
Attractive Kitchen dado tiles of 4 ft
WC and Bathrooms
Glazed tiles upto 7’ ht for Bath and Toilet
4' ht tiles for W/C
Jaguar or other equivalent brand CP fittings
Cera or equivalent brand sanitaryware
Hot & cold water mixer
Railings
MS railing in terrace
Point for washing machine
Dreams Ayana – Luxury Apartments in Talegaon Dabhade, Pune.
Dreams Ayana, located in Talegaon Dabhade, Pune, is a premium residential project designed for those who seek an elite lifestyle. This project by Dreams Group offers luxurious 1 BHK, 2 BHK, and 3 BHK Apartments packed with world-class amenities and thoughtful design. With a strategic location near Pune International Airport, Dreams Ayana is a prestigious address for homeowners who desire the best in life.
Project Overview: Dreams Ayana is designed to provide maximum space utilization, making every room – from the kitchen to the balconies – feel open and spacious. These Vastu-compliant Apartments ensure a positive and harmonious living environment. Spread across beautifully landscaped areas, the project offers residents the perfect blend of luxury and tranquility.
Key Features of Dreams Ayana:.
World-Class Amenities: Residents enjoy a wide range of amenities, including a 24Hrs Backup Electricity, Club House, Covered Car Parking, Gated Community, Gym, Health Facilities, Indoor Games, Landscaped Garden, Lift, Maintenance Staff, Play Area and Security Personnel.
Luxury Apartments: Offering 1 BHK, 2 BHK, and 3 BHK units, each apartment is designed to provide comfort and a modern living experience.
Vastu Compliance: Apartments are meticulously planned to ensure Vastu compliance, creating a cheerful and blissful living experience for residents.
Legal Approvals: The project has been approved by , ensuring peace of mind for buyers regarding the legality of the development.
Address: Dreams Ayana.
Talegaon Dabhade, Pune, INDIA.
For more details on pricing, floor plans, and availability, contact us today.
The Dreams Group of Companies, began its business activities in 1996. Starting with a few small scale projects in and around Pune, the group today has expanded and grown with an established presence not merely in the real estate market but in share and stock broking, and the IT industry as well.
Backed by a vision of growing their business tenfold by the year 2012, Dreams Group has undertaken projects that will cover over 10 million sq. ft. per year. Dreams Group plans to further diversify into the hospitality industry, the development of IT parks and allied business segments.
3rd Floor, City Mall, University Road, Ganeshkhind, Pune, Maharashtra, INDIA.
Projects in Pune
Completed Projects |The project is located in Near Reliance Petrol Pump, Gate No-13, Talegaon , Pune, Maharashtra, INDIA
Apartment sizes in the project range from 441 sqft to 614 sqft.
Yes. Dreams Ayana is RERA registered with id P52100006130 (RERA)
The area of 2 BHK apartments ranges from 528 sqft to 614 sqft.
The project is spread over an area of 0.88 Acres.
The price of 2 BHK units in the project ranges from Rs. 24.38 Lakhs to Rs. 28.35 Lakhs.