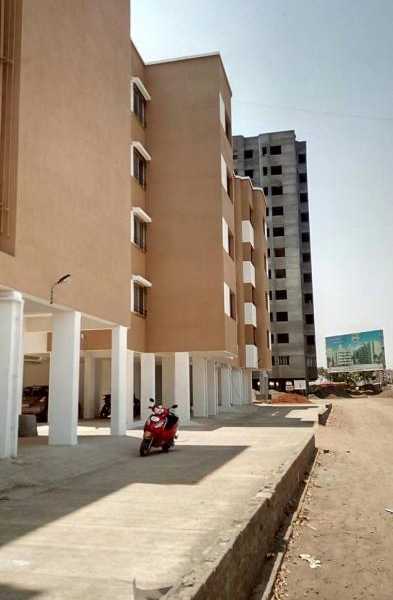By: Dreams Group in Wagholi




Change your area measurement
MASTER PLAN
Structure
Walls
Windows
Doors
Kitchen
Toilets & Bathrooms
Dry balcony
Paint
Flooring
Electricals
Dreams Rakshak: Premium Living at Wagholi, Pune.
Prime Location & Connectivity.
Situated on Wagholi, Dreams Rakshak enjoys excellent access other prominent areas of the city. The strategic location makes it an attractive choice for both homeowners and investors, offering easy access to major IT hubs, educational institutions, healthcare facilities, and entertainment centers.
Project Highlights and Amenities.
This project, spread over 0.60 acres, is developed by the renowned Dreams Group. The 86 premium units are thoughtfully designed, combining spacious living with modern architecture. Homebuyers can choose from 2 BHK and 3 BHK luxury Apartments, ranging from 536 sq. ft. to 839 sq. ft., all equipped with world-class amenities:.
Modern Living at Its Best.
Whether you're looking to settle down or make a smart investment, Dreams Rakshak offers unparalleled luxury and convenience. The project, launched in Jun-2013, is currently completed with an expected completion date in Sep-2020. Each apartment is designed with attention to detail, providing well-ventilated balconies and high-quality fittings.
Floor Plans & Configurations.
Project that includes dimensions such as 536 sq. ft., 839 sq. ft., and more. These floor plans offer spacious living areas, modern kitchens, and luxurious bathrooms to match your lifestyle.
For a detailed overview, you can download the Dreams Rakshak brochure from our website. Simply fill out your details to get an in-depth look at the project, its amenities, and floor plans. Why Choose Dreams Rakshak?.
• Renowned developer with a track record of quality projects.
• Well-connected to major business hubs and infrastructure.
• Spacious, modern apartments that cater to upscale living.
Schedule a Site Visit.
If you’re interested in learning more or viewing the property firsthand, visit Dreams Rakshak at Behind Jain College, Gade Vasti, Wagholi, Pune, Maharashtra, INDIA.. Experience modern living in the heart of Pune.
The Dreams Group of Companies, began its business activities in 1996. Starting with a few small scale projects in and around Pune, the group today has expanded and grown with an established presence not merely in the real estate market but in share and stock broking, and the IT industry as well.
Backed by a vision of growing their business tenfold by the year 2012, Dreams Group has undertaken projects that will cover over 10 million sq. ft. per year. Dreams Group plans to further diversify into the hospitality industry, the development of IT parks and allied business segments.
3rd Floor, City Mall, University Road, Ganeshkhind, Pune, Maharashtra, INDIA.
Projects in Pune
Completed Projects |The project is located in Behind Jain College, Gade Vasti, Wagholi, Pune, Maharashtra, INDIA.
Apartment sizes in the project range from 536 sqft to 839 sqft.
Yes. Dreams Rakshak is RERA registered with id P52100000401 (RERA)
The area of 2 BHK apartments ranges from 536 sqft to 542 sqft.
The project is spread over an area of 0.60 Acres.
Price of 3 BHK unit in the project is Rs. 29.78 Lakhs