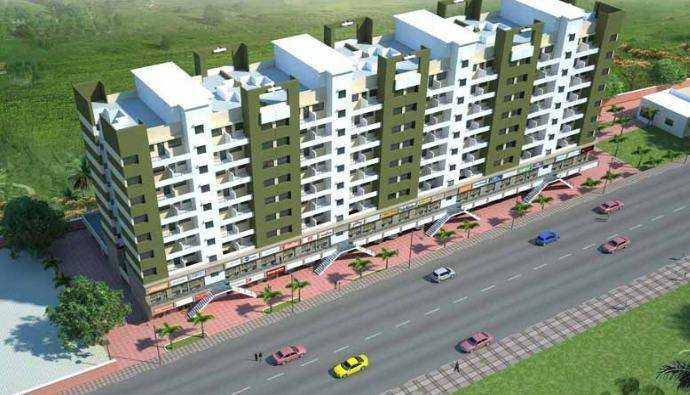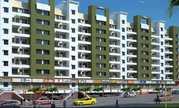By: Dreams Group in Hadapsar


Change your area measurement
MASTER PLAN
Structure
Earthquake resistant R.C.C. Structure.
Walls
6" internal & external walls.
Gypsum / POP finish for all internal walls.
Flooring
2 * 2 Vitrified tiles flooring.
Ceramic Tiles flooring in toilets and terraces.
Paint
Acrylic distemper for internal walls
Acrylic paint for enternal walls
Electricals
Concealed wiring.
Modular switches
TV and Telephone points in Living room.
Windows
Powder coated three track aluminium sliding windows with mosquito mesh.
Black granite sil to windows
Louvered aluminium windows in all toilets & bathrooms
Oil painted external grills
Doors
Granite door frames for toilets and dry balconies only
Both sides laminated flush doors for all internal doors
Both sides laminated Main door
Kitchen
Granite Kitchen platform
Stainless steel sink
Ceramic dado tiles upto 4 ft height above Platform
WC and Bathrooms
Ceramic tiles upto lintel level for bathrooms & upto 4'ft height for WC
CP fittings of standard make.
Sanitaryware if standard make
Hot and Cold water mixer.
Solar system connection for water in bathroom
Railings
Oil painted MS railing in terrace.
Dry Balcony
Point for washing machine
Dreams Rachana – Luxury Apartments with Unmatched Lifestyle Amenities.
Key Highlights of Dreams Rachana: .
• Spacious Apartments : Choose from elegantly designed 1 BHK BHK Apartments, with a well-planned 8 structure.
• Premium Lifestyle Amenities: Access 112 lifestyle amenities, with modern facilities.
• Vaastu Compliant: These homes are Vaastu-compliant with efficient designs that maximize space and functionality.
• Prime Location: Dreams Rachana is strategically located close to IT hubs, reputed schools, colleges, hospitals, malls, and the metro station, offering the perfect mix of connectivity and convenience.
Discover Luxury and Convenience .
Step into the world of Dreams Rachana, where luxury is redefined. The contemporary design, with façade lighting and lush landscapes, creates a tranquil ambiance that exudes sophistication. Each home is designed with attention to detail, offering spacious layouts and modern interiors that reflect elegance and practicality.
Whether it's the world-class amenities or the beautifully designed homes, Dreams Rachana stands as a testament to luxurious living. Come and explore a life of comfort, luxury, and convenience.
Dreams Rachana – Address Kalepadal Road, Handewadi, Hadapsar, Pune, Maharashtra, INDIA..
Welcome to Dreams Rachana , a premium residential community designed for those who desire a blend of luxury, comfort, and convenience. Located in the heart of the city and spread over 0.96 acres, this architectural marvel offers an extraordinary living experience with 112 meticulously designed 1 BHK Apartments,.
The Dreams Group of Companies, began its business activities in 1996. Starting with a few small scale projects in and around Pune, the group today has expanded and grown with an established presence not merely in the real estate market but in share and stock broking, and the IT industry as well.
Backed by a vision of growing their business tenfold by the year 2012, Dreams Group has undertaken projects that will cover over 10 million sq. ft. per year. Dreams Group plans to further diversify into the hospitality industry, the development of IT parks and allied business segments.
3rd Floor, City Mall, University Road, Ganeshkhind, Pune, Maharashtra, INDIA.
Projects in Pune
Completed Projects |The project is located in Kalepadal Road, Handewadi, Hadapsar, Pune, Maharashtra, INDIA.
Flat Size in the project is 730
Yes. Dreams Rachana is RERA registered with id P52100000273 (RERA)
The area of 1 BHK units in the project is 730 sqft
The project is spread over an area of 0.96 Acres.
Price of 1 BHK unit in the project is Rs. 42.34 Lakhs