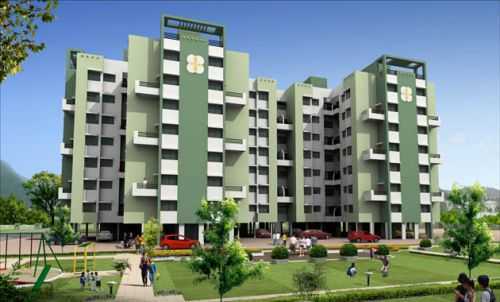By: Dreams Group in Wagholi




Change your area measurement
MASTER PLAN
Structure :-
Earthquake resistant RCC structure.
Walls :-
6'external walls.
6' internal walls.
Gypsum finish for all walls.
Doors :-
Main door & Internal Doors - Wooden door frames.
Internal doors – M.S frames.
Decorative main door.
Waterproof internal flush doors.
Flooring :-
2x2 Vitrified flooring.
Anti-skid flooring in terraces and toilet.
Electrical :-
Concealed wiring.
Branded modular switches.
Windows :-
Powder coated aluminium sliding windows with external grills.
Marble windowsills in all windows.
Louvered windows in toilets / bathrooms.
Kitchen :-
Kitchen platform with granite top.
Stainless steel sink.
Attractive kitchen dado tiles of 4” height.
Toilets / Bathrooms :-
7” height designer tiles.
Standard quality sanitary wares.
Jaguar or Equivalent brand CP fittings.
Concealed plumbing (internally).
Hot and cold water mixer.
Paint :-
OBD for internal walls.
Acrylic paint for external walls.
Oil paint for flush doors, grills and railings.
Dreams Sankalp – Luxury Apartments in Wagholi, Pune.
Dreams Sankalp, located in Wagholi, Pune, is a premium residential project designed for those who seek an elite lifestyle. This project by Dreams Group offers luxurious. 1 BHK and 2 BHK Apartments packed with world-class amenities and thoughtful design. With a strategic location near Pune International Airport, Dreams Sankalp is a prestigious address for homeowners who desire the best in life.
Project Overview: Dreams Sankalp is designed to provide maximum space utilization, making every room – from the kitchen to the balconies – feel open and spacious. These Vastu-compliant Apartments ensure a positive and harmonious living environment. Spread across beautifully landscaped areas, the project offers residents the perfect blend of luxury and tranquility.
Key Features of Dreams Sankalp: .
World-Class Amenities: Residents enjoy a wide range of amenities, including a 24Hrs Backup Electricity, Basement Car Parking, CCTV Cameras, Club House, Covered Car Parking, Earthquake Resistant, Fire Alarm, Fire Safety, Gated Community, Gym, Health Facilities, Indoor Games, Intercom, Landscaped Garden, Lift, Maintenance Staff, Open Parking, Party Area, Play Area, Rain Water Harvesting, Security Personnel, Vastu / Feng Shui compliant and Waste Disposal.
Luxury Apartments: Offering 1 BHK and 2 BHK units, each apartment is designed to provide comfort and a modern living experience.
Vastu Compliance: Apartments are meticulously planned to ensure Vastu compliance, creating a cheerful and blissful living experience for residents.
Legal Approvals: The project has been approved by PCMC and PMC, ensuring peace of mind for buyers regarding the legality of the development.
Address: Behind Jain College, Bakori Road, Wagholi, Pune, Maharashtra, INDIA. .
Wagholi, Pune, INDIA.
For more details on pricing, floor plans, and availability, contact us today.
The Dreams Group of Companies, began its business activities in 1996. Starting with a few small scale projects in and around Pune, the group today has expanded and grown with an established presence not merely in the real estate market but in share and stock broking, and the IT industry as well.
Backed by a vision of growing their business tenfold by the year 2012, Dreams Group has undertaken projects that will cover over 10 million sq. ft. per year. Dreams Group plans to further diversify into the hospitality industry, the development of IT parks and allied business segments.
3rd Floor, City Mall, University Road, Ganeshkhind, Pune, Maharashtra, INDIA.
Projects in Pune
Completed Projects |The project is located in Behind Jain College, Bakori Road, Wagholi, Pune, Maharashtra, INDIA.
Apartment sizes in the project range from 536 sqft to 770 sqft.
Yes. Dreams Sankalp is RERA registered with id P52100001529 (RERA)
The area of 2 BHK units in the project is 770 sqft
The project is spread over an area of 5.00 Acres.
Price of 2 BHK unit in the project is Rs. 35 Lakhs