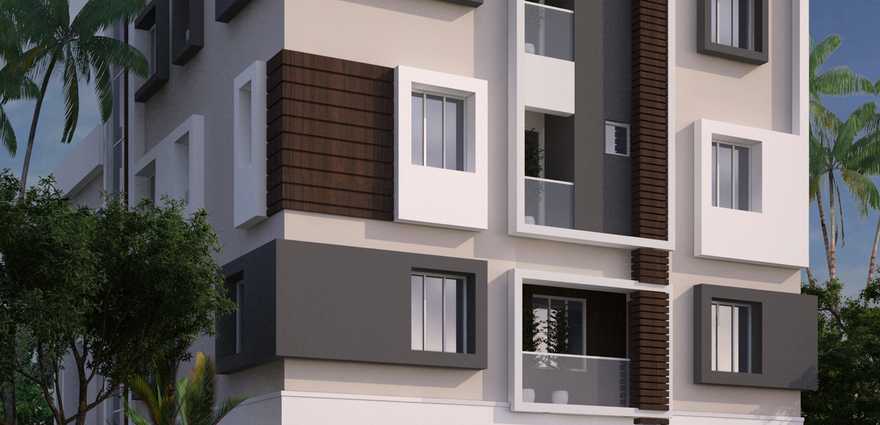
Change your area measurement
MASTER PLAN
STRUCTURE
WALL FINISHES
POWER. SUPPLY
KITCHEN
Granite Countertop
TOILET
COMPOUND WALL
ELECTRICAL FITTING
WATER
MISCELLANEOUS
CAR PARKING
STAIRCASE
GCC Park View – Luxury Apartments in Guduvanchery, Chennai.
GCC Park View, located in Guduvanchery, Chennai, is a premium residential project designed for those who seek an elite lifestyle. This project by GCC Developers Pvt Ltd offers luxurious. 1 BHK, 2 BHK and 3 BHK Apartments packed with world-class amenities and thoughtful design. With a strategic location near Chennai International Airport, GCC Park View is a prestigious address for homeowners who desire the best in life.
Project Overview: GCC Park View is designed to provide maximum space utilization, making every room – from the kitchen to the balconies – feel open and spacious. These Vastu-compliant Apartments ensure a positive and harmonious living environment. Spread across beautifully landscaped areas, the project offers residents the perfect blend of luxury and tranquility.
Key Features of GCC Park View: .
World-Class Amenities: Residents enjoy a wide range of amenities, including a 24Hrs Water Supply, 24Hrs Backup Electricity, CCTV Cameras, Compound, Covered Car Parking, Lift, Rain Water Harvesting and Vastu / Feng Shui compliant.
Luxury Apartments: Offering 1 BHK, 2 BHK and 3 BHK units, each apartment is designed to provide comfort and a modern living experience.
Vastu Compliance: Apartments are meticulously planned to ensure Vastu compliance, creating a cheerful and blissful living experience for residents.
Legal Approvals: The project has been approved by , ensuring peace of mind for buyers regarding the legality of the development.
Address: Pankaja Ammal Nagar, Guduvanchery, Chennai, Tamil Nadu, INDIA..
Guduvanchery, Chennai, INDIA.
For more details on pricing, floor plans, and availability, contact us today.
No.40, Sudharsan Villa, Ramachandra Road, Nehru Nagar, Chrompet, Chennai, Tamil Nadu, INDIA.
Projects in Chennai
Completed Projects |The project is located in Pankaja Ammal Nagar, Guduvanchery, Chennai, Tamil Nadu, INDIA.
Apartment sizes in the project range from 485 sqft to 1115 sqft.
The area of 2 BHK apartments ranges from 719 sqft to 904 sqft.
The project is spread over an area of 0.03 Acres.
Price of 3 BHK unit in the project is Rs. 45 Lakhs