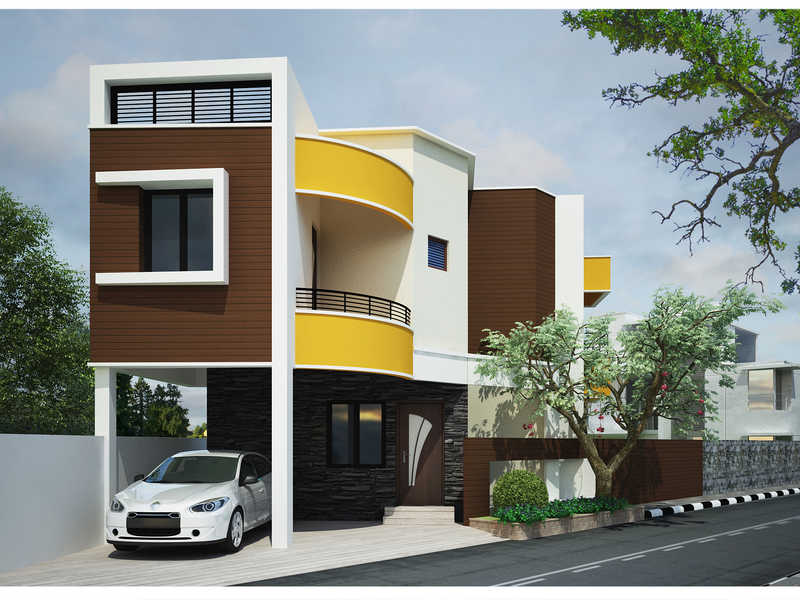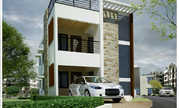

Change your area measurement
structure
RCC framed structure with RCC foundation.
Anti termite treatment will be provided. 9″ thick Brick wall for the outer wall and the 4'1/2� thick brick for the internal partition wall.
Ceiling height will be maintained at 9'6″ Clear after flooring and plastering
wall_finishing
Internal wall will be finished with cement plaster with putty finish and Emulsion paint (excluding toilet) . Toilet walls will be finished with glazed ceramic tiles up to height of 7'0″.
Toilet wall will be finished with cement plaster and cement paint.
2'0″ above kitchen platform will be finished with glazed ceramic tiles.
Exterior faces of the building will be finished with exterior emulsion as per architect specification and design.
doors
Entrance door – Main door is designer molded skin doors with varnish finish and godrej or equivalent locks.
Tower bolts, Door viewers, safety latch, Door stopper, etc..,
Bedroom doors – Molded door with enamel paint finish with handle locks.
Tower bolts, Door viewer's safety latch, doors stopper, etc..,
Toilet doors – FRP Coated solid PVC doors.
windows
UPVC Windows with see through plain glass and MS grill. Ventilators – UPVC louver glasses.
flooring
Living, Dining, Bedrooms, Kitchen & Study will have vitrified tile flooring.
Utility & Balcony will have ceramic tiles -- anti skid finish.
Stain free nano technology tiles will be layed
kitchen
Kitchen Platform will be done with granite slab 2'0″ wide at the height of 2'9″ from the floor level and will be provided with stainless steel bowl, provision for fixing exhaust fan will be provided.
electrical
Orbit or equivalent cables and wiring. Switches and socket will be anchor roma or equivalent will be provided.
Television and telephone points will be provided in all bedrooms.
staircase
Common staircase will be provided with granite flooring with MS handrail.
Location Advantages:. The Greenway Vishwa is strategically located with close proximity to schools, colleges, hospitals, shopping malls, grocery stores, restaurants, recreational centres etc. The complete address of Greenway Vishwa is Guduvanchery, Chennai, Tamilnadu, INDIA.
Construction and Availability Status:. Greenway Vishwa is currently completed project. For more details, you can also go through updated photo galleries, floor plans, latest offers, street videos, construction videos, reviews and locality info for better understanding of the project. Also, It provides easy connectivity to all other major parts of the city, Chennai.
Units and interiors:. The multi-storied project offers an array of 3 BHK Villas. Greenway Vishwa comprises of dedicated wardrobe niches in every room, branded bathroom fittings, space efficient kitchen and a large living space. The dimensions of area included in this property vary from 1600- 1850 square feet each. The interiors are beautifully crafted with all modern and trendy fittings which give these Villas, a contemporary look.
Greenway Vishwa is located in Chennai and comprises of thoughtfully built Residential Villas. The project is located at a prime address in the prime location of Guduvanchery.
Builder Information:. This builder group has earned its name and fame because of timely delivery of world class Residential Villas and quality of material used according to the demands of the customers.
Comforts and Amenities:.
No.40, Sudharsan Villa, Ramachandra Road, Nehru Nagar, Chrompet, Chennai, Tamil Nadu, INDIA.
Projects in Chennai
Completed Projects |The project is located in Guduvancheri, Chennai, Tamil Nadu, INDIA.
Villa sizes in the project range from 1600 sqft to 1850 sqft.
The area of 3 BHK apartments ranges from 1600 sqft to 1850 sqft.
The project is spread over an area of 1.00 Acres.
The price of 3 BHK units in the project ranges from Rs. 48 Lakhs to Rs. 55.5 Lakhs.