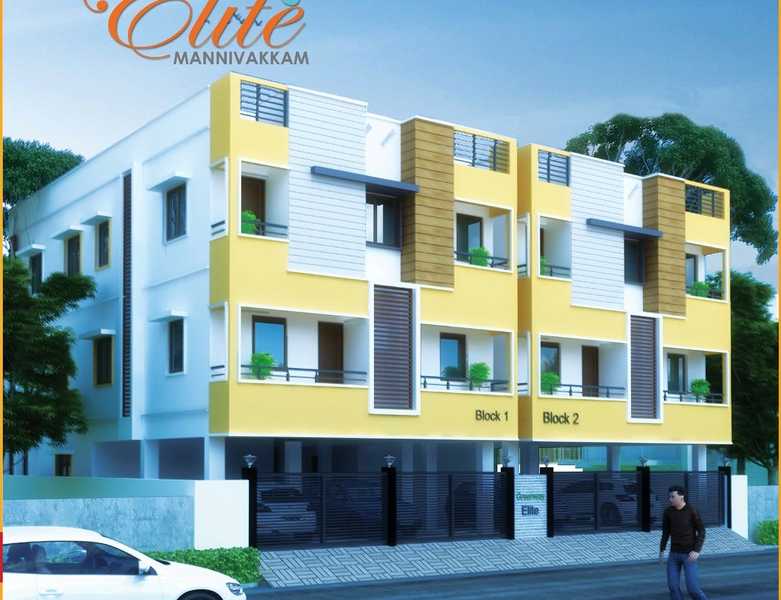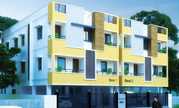

Change your area measurement
MASTER PLAN
Structure
RCC framed structure with RCC foundation.
Anti termite treatment will be provided. 9? thick Brick wall for the outer wall and the 4’A” thick brick for the internal partition wall.
Ceiling height will be maintained at 9’6? Clear after flooring and plastering
Wall Finishing
Internal wall will be finished with cement plaster with putty finish and Emulsion paint (excluding toilet) . Toilet walls will be finished with glazed ceramic tiles up o height of 7’0?.
Toilet wall will be finished with cement plaster and cement paint.
2’0? above kitchen platform will be finished with glazed ceramic tiles.
Exterior faces of the building will be finished with exterior emulsion as per architect specification and design.
Doors
Entrance door – Main door is designer molded skin doors with varnish finish and godrej or equivalent locks.
Tower bolts, Door viewers, safety latch, Door stopper, etc..,
Bedroom doors – Molded door with enamel paint finish with handle locks.
Tower bolts, Door viewer’s safety latch, doors stopper, etc..,
Toilet doors – FRP Coated solid PVC doors.
Windows
Windows – UPVC Windows with see through plain glass and MS grill. Ventilators – UPVC louver glasses.
Others
Ceilings
Ceiling area of all rooms will be finished with one coat primer & two coats of emulsion
Power Supply
Three Phase Power Supply Will Be Provided For All Apartments.
Invertor provision will be provided for all the flats.
Common power supply for common area.
Compound Wall
5’0? Compound wall will be provided on all sides of the plot.
Water
Underground sump and OHT for both drinking water/ bore water will be provided.
Miscellaneous
Gate, Name board, Exterior lighting will be build to design specified by the Architect. CAR PARKING Car park is provided with designer car park tile.
Flooring
Living, Dining, Bedrooms, Kitchen & Study will have vitrified tile flooring.
Utility & Balcony will have ceramic tiles — anti skid finish.
Stain free nano technology tiles will be layed
Kitchen
Kitchen Platform will be done with granite slab 2’0? wide at the height of 2’9? from the floor level and will be provided with stainless steel bowl, provision for fixing exhaust fan will be provided.
Kitchen concept double glazed wall tile will be provided for kitchen wall tiles.
Toilet Fittings
EWC will be provided in attached Bathroom and IWC will be provided in common toilet.
Provision for geyser will be provided in all toilets.
Washbasin will be provided the branded CP fitting will be provided.
Double glazed digital pattern wall tile will be provided in toilet area.
Electrical
Orbit or equivalent cables and wiring. Switches and socket will be anchor roma or equivalent will be provided.
Television and telephone points will be provided in all bedrooms.
Staircase
Common staircase will be provided with granite flooring with MS handrail.
Greenway Elite – Luxury Living on Mannivakkam, Chennai.
Greenway Elite is a premium residential project by GCC Developers Pvt Ltd, offering luxurious Apartments for comfortable and stylish living. Located on Mannivakkam, Chennai, this project promises world-class amenities, modern facilities, and a convenient location, making it an ideal choice for homeowners and investors alike.
This residential property features 5 units spread across 2 floors, with a total area of 0.50 acres.Designed thoughtfully, Greenway Elite caters to a range of budgets, providing affordable yet luxurious Apartments. The project offers a variety of unit sizes, ranging from 429 to 910 sq. ft., making it suitable for different family sizes and preferences.
Key Features of Greenway Elite: .
Prime Location: Strategically located on Mannivakkam, a growing hub of real estate in Chennai, with excellent connectivity to IT hubs, schools, hospitals, and shopping.
World-class Amenities: The project offers residents amenities like a Rain Water Harvesting and Security Personnel and more.
Variety of Apartments: The Apartments are designed to meet various budget ranges, with multiple pricing options that make it accessible for buyers seeking both luxury and affordability.
Spacious Layouts: The apartment sizes range from from 429 to 910 sq. ft., providing ample space for families of different sizes.
Why Choose Greenway Elite? Greenway Elite combines modern living with comfort, providing a peaceful environment in the bustling city of Chennai. Whether you are looking for an investment opportunity or a home to settle in, this luxury project on Mannivakkam offers a perfect blend of convenience, luxury, and value for money.
Explore the Best of Mannivakkam Living with Greenway Elite?.
For more information about pricing, floor plans, and availability, contact us today or visit the site. Live in a place that ensures wealth, success, and a luxurious lifestyle at Greenway Elite.
No.40, Sudharsan Villa, Ramachandra Road, Nehru Nagar, Chrompet, Chennai, Tamil Nadu, INDIA.
Projects in Chennai
Completed Projects |The project is located in 1st Street, Indirani Nagar, Mannivakkam, Chennai-600020, Tamil Nadu, INDIA.
Apartment sizes in the project range from 429 sqft to 910 sqft.
The area of 2 BHK apartments ranges from 708 sqft to 910 sqft.
The project is spread over an area of 0.50 Acres.
The price of 2 BHK units in the project ranges from Rs. 24.43 Lakhs to Rs. 31.39 Lakhs.