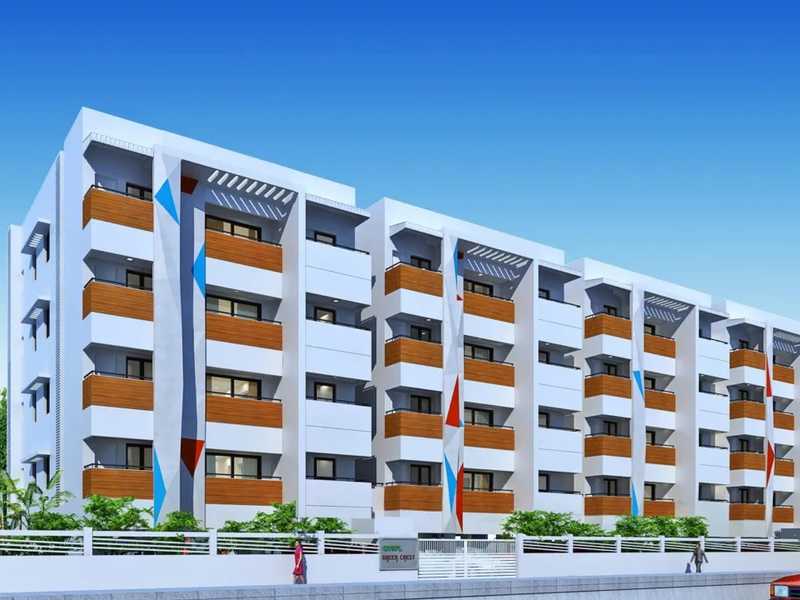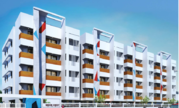

Change your area measurement
MASTER PLAN
Structure & Elevation
Staircase, Lobby & Lift
Living / Dining / Bedrooms
Joineries
Balconies
Kitchen
Utility
Toilets
General Plumbing
Electrical
Car Parking
Safety
Security
areas and terrace.
GVSPL Green Crest – Luxury Apartments with Unmatched Lifestyle Amenities.
Key Highlights of GVSPL Green Crest: .
• Spacious Apartments : Choose from elegantly designed 3 BHK BHK Apartments, with a well-planned 4 structure.
• Premium Lifestyle Amenities: Access 28 lifestyle amenities, with modern facilities.
• Vaastu Compliant: These homes are Vaastu-compliant with efficient designs that maximize space and functionality.
• Prime Location: GVSPL Green Crest is strategically located close to IT hubs, reputed schools, colleges, hospitals, malls, and the metro station, offering the perfect mix of connectivity and convenience.
Discover Luxury and Convenience .
Step into the world of GVSPL Green Crest, where luxury is redefined. The contemporary design, with façade lighting and lush landscapes, creates a tranquil ambiance that exudes sophistication. Each home is designed with attention to detail, offering spacious layouts and modern interiors that reflect elegance and practicality.
Whether it's the world-class amenities or the beautifully designed homes, GVSPL Green Crest stands as a testament to luxurious living. Come and explore a life of comfort, luxury, and convenience.
GVSPL Green Crest – Address Anna Nagar, Chennai, Tamil Nadu, INDIA..
Welcome to GVSPL Green Crest , a premium residential community designed for those who desire a blend of luxury, comfort, and convenience. Located in the heart of the city and spread over 0.37 acres, this architectural marvel offers an extraordinary living experience with 28 meticulously designed 3 BHK Apartments,.
Green Valleys Shelters (P) Ltd., has delivered projects covering over 3 million plus sq. ft. in the past 15 years by employing world-class cutting edge construction technologies and through strictly adhering to stringent quality standards in all aspects, GVSPL has carved a niche of its own in the industry. Giving utmost consideration to total customer satisfaction, GVSPL ensures timely completion of projects and offers effective after sales services. For GVSPL, harmony with nature has remained the driving motto and has always been adhered through maintaining green building concept in all its projects.
#8, Burugal Mutt Cross Road, V.V Puram, Bangalore-560004, Karnataka, INDIA.
The project is located in Anna Nagar, Chennai, Tamil Nadu, INDIA.
Apartment sizes in the project range from 1260 sqft to 1345 sqft.
Yes. GVSPL Green Crest is RERA registered with id TN/02/Building/0296/2018 dated 19/09/2018 (RERA)
The area of 3 BHK apartments ranges from 1260 sqft to 1345 sqft.
The project is spread over an area of 0.37 Acres.
The price of 3 BHK units in the project ranges from Rs. 1.8 Crs to Rs. 1.95 Crs.