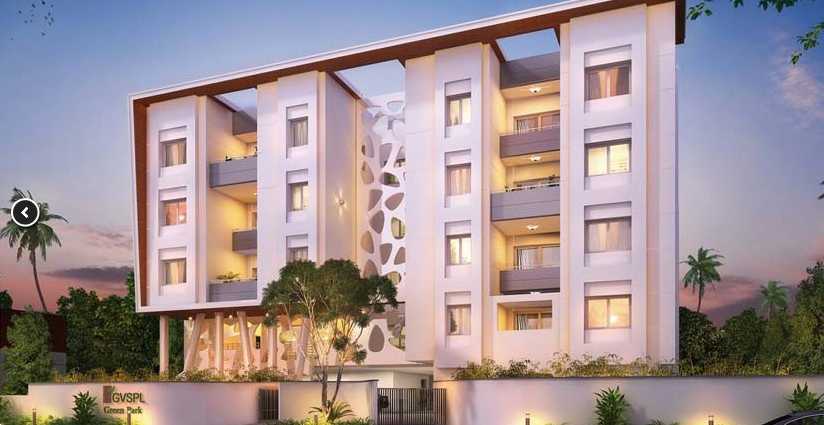
Change your area measurement
MASTER PLAN
STRUCTURE & ELEVATION
Stilt car parking 4 floor , RCC framed structure, Solid Block work 200 mm thick for external walls and 100 mm thick for internal walls, Elevation as per architect's design with external texture/ emulsion painting.
LOBBY
Granite flooring with granite cladding for all lift lobbies & granite flooring for the Air conditioned Lounge/Association room.
STAIRCASE
Granite flooring,POP for walls with Lead free low VOC emulsion painting, MS railing with teak wood handrail. Fully automated Eight passenger stainless steel cladded lift of reputed make.
LIVING / DINIING / BEDROOM
Living, Dining, Bed 2 & 3 Italian, Marble master bed room wooden flooring. Lead free low voc Emulsion painting with POP for walls and emulsion painting for ceiling.Main doors of teak wood frame and teak finish panel shutter in matt finish varnish with Godrej or equivalent locks and stainless steel/ tower bolts & hinges.Double glazed Windows of Fenesta or equivalent make.
BALCONIES
Anti skid flooring , Fenesta or equivalent doors with plain glass.
KITCHEN
Anti-skid vitrified flooring with emulsion for walls & ceiling, 20mm polished granite platform, single bowl caryzil sink with drain board, Wall dadoo above counter, between counter top & overhead cabinet, Exhaust fan/chimney/water purifier, Refrigerator, Reticulated gas system, Hob, Separate line for drinking & bore well water.
UTITLITY
Anti skid flooring, ceramic tiles on walls ,washing machine & Reserved areas for drying clothes.
TOILETS
Anti skid ceramic tile flooring with all dadoo upto ceiling bottom, Duravit/Grohe or equivalent water & sanitary fittings, Geyser with preheating from Solar system, Teak wood frames flush door with Duco finish on toilet face & PU with white laminate finish on, Room side, Ventilators partly fixed and partly top hung of Fenesta or equivalent make.
GENERAL PLUMBING
PVC lines for sewage disposal & concealed CPVC piping water lines, Bore well and sump of adequate capacity , Pneumatic water supply.
ELECTRICAL
Concealed copper wiring- FRLS of Finolex/RR or equivalent make.Modular switches of reputed make, Solar lighting for common areas, Wifi.Fans Crompton or equivalent, Racold geyser, light fittings Philips or equivalent,100% generator back up for common area, 1KW back up for apartrments, separate electrical wiring with 1 KW invertor 100% generator back up for common area, 1KW back up for apartrments, separate electrical wiring with 1 KW invertor.
AIR CONDITIONING
VRV Split air conditioning included for Living, dining and 3 Bed rooms 5 nos. of 1.5 KVA VRV.
FURNITURE & FIT-OUTS
Curtains, Insects screen, False ceiling, TV cabinet, Sofas,Center/Side table, Crockery & pooja cabinet , Bed Room Wardrobes, Cot, Side Table, Dressing Table, Dining table, Dining chairs, toilet accessories, Shower partition, Mirror, LED 42" TV - 2 nos, Refrigerator (190 lit),Washing machine ( 6kg).
RECREATION
Airconditioned Gymnasium. BBQ counter in terrace.Children’s Play area.
SAFETY
Common areas with utmost electrical safety standards and ELCB for all apartments with MCB for individual circuits as per Standard Practice.Lift with child safety and fully laser operated shutter.Balcony handrails of 3’6" height.LPG gas line with detectors and as per ISI standards.
SECURITY
CCTV for set backs, staircase areas and terrace.Lobby entrance with electronic locking and video door phone.
LANDSCAPING
Maximum greenery in set backs.
FEATURES
Posh air conditioned lounge cum association room in stilt floor.Vasthu complaint design.
About Project:. GVSPL Green Park is an ultimate reflection of the urban chic lifestyle located in Nungambakkam, Chennai. The project hosts in its lap exclusively designed Residential Apartments, each being an epitome of elegance and simplicity.
About Locality:. Located at Nungambakkam in Chennai, GVSPL Green Park is inspiring in design, stirring in luxury and enveloped by verdant surroundings. GVSPL Green Park is in troupe with many famous schools, hospitals, shopping destinations, tech parks and every civic amenity required, so that you spend less time on the road and more at home.
About Builder:. GVSPL Green Park is engineered by internationally renowned architects of Green Valleys Shelters (P) Ltd.. The Group has been involved in producing various residential and commercial projects with beautifully crafted interiors as well as exteriors.
Units and Interiors:. GVSPL Green Park comprises of 3 BHK Apartments that are finely crafted and committed to provide houses with unmatched quality. The Apartments are spacious, well ventilated and Vastu compliant.
Amenities and security features:. GVSPL Green Park offers an array of world class amenities such as Apartments. Besides that proper safety equipments are installed to ensure that you live safely and happily with your family in these apartments at Nungambakkam.
Green Valleys Shelters (P) Ltd., has delivered projects covering over 3 million plus sq. ft. in the past 15 years by employing world-class cutting edge construction technologies and through strictly adhering to stringent quality standards in all aspects, GVSPL has carved a niche of its own in the industry. Giving utmost consideration to total customer satisfaction, GVSPL ensures timely completion of projects and offers effective after sales services. For GVSPL, harmony with nature has remained the driving motto and has always been adhered through maintaining green building concept in all its projects.
#8, Burugal Mutt Cross Road, V.V Puram, Bangalore-560004, Karnataka, INDIA.
The project is located in Vidwan Sundaram Street, Tirumurthy Nagar, Nungambakkam Chennai, Tamil Nadu. INDIA.
Flat Size in the project is 1710
The area of 3 BHK units in the project is 1710 sqft
The project is spread over an area of 0.40 Acres.
Price of 3 BHK unit in the project is Rs. 3.16 Crs