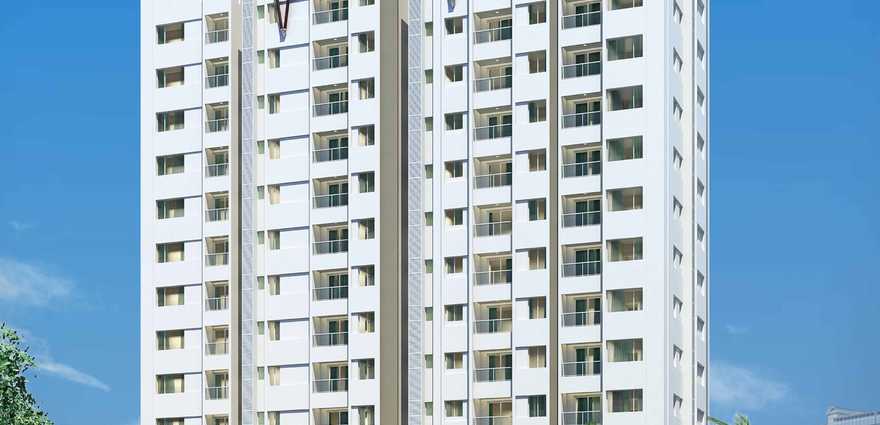
Change your area measurement
MASTER PLAN
Special Features
Design shall be adhering to Vaasthu norms and have maximum possible greeneries.
Structure
RCC framed structure with 8“thick external walls and 4” thick internal partition wall Plastered with cement mortars Floor to floor height is 10’0” ft
Flooring / Wall tiles
Reputed brand vitrified tiles for entire apartments In Toilets and bathrooms wall tiles up to 7 ft height In common area Granite stone
Joineries
Main door - Teak wood frame and teak veneer finish flush door with matt varnish. Main door will be provided with Godrej ultra lock or equivalent safety chain, peephole, brass/SS hinges and tower bolt. All other doors frames will be with good quality Country wood. Bed room doors will have good quality hard core flush shutter painted on both sides with synthetic enamel paint, Godrej cylindrical lock with key and tower bolt.Toilet doors will be flush door made of waterproof coated on inner side and synthetic enamel paint on both sides with cylindrical lock. Fittings are aluminium except Main door.
Windows & Ventilators
Openable UPVC windows with 4 mm tk plain glass and inner M.S. safety grills. Ventilators will be UPVC frame fitted with top hung shutter with MS safety grills.
Paintings
Walls painted with putty and emulsion. Grills painted with 2 coats of enamel paint over one coat of primer. Colour choice will be as per the architect’s scheme.
Kitchen & Utility area
Polished black granite platform including chamfering Single bowl stainless steel sink with drain board 2’ dadoo glazed tiles above the kitchen counter Separate line for drinking and bore water. Provisions (opening for Exhaust fan/Chimney) will be made. Provision for Aqua guard, Reticulated gas bank with separate meter. Provision for washing machine in wash area.
Plumbing & Sanitary works
For Sanitary fitting Parryware/ Hindware/Kohler white colour with accessories or equivalent. W/s fitting CP fittings of Jaguar or equivalent. UPVC line for rain water, sanitary, waste line. SWR line for under ground drainage.
Bedroom Toilets: 1. White colour EWC wall mounted with health faucet 2.White colour Wash Basin with tap 3.Single lever four way divertor .
Common Toilets: 1. White colour EWC wall mounted 2. Single lever four way divertor with tap. 3. White colour Wash Basin fixed with brackets
Water supply
Sump with sufficient capacity and Two nos. of Bore well and adequate capacity to OHT
Electrical
3 Phase Connection with 1 KW Genset backup for each Flat. MK switches and Finolex/RR copper wire cabling. Adequate electrical point, TV, telephone and A/c points. 100% Genset backup for common areas. Invertor provisions will be provided for each flat. Exterior: Compound wall, entrance gates and staircase rails as per architect design .Amenities: Gym, Childrens' Play Area, Intercom facility, Common toilet for driver & servant maid at stilt level. Common toilet for driver & servant maid at stilt level. Party terrace with BBQ counter and wash basin. Cloth drying facility in the terrace. Fullfill the Statutory required amenities for Multi Storeyed Building. Fire saftey: As per statutory norms .STP: As per consultant design.
GVSPL Raajguru: Premium Living at Vengaivasal, Chennai.
Prime Location & Connectivity.
Situated on Vengaivasal, GVSPL Raajguru enjoys excellent access other prominent areas of the city. The strategic location makes it an attractive choice for both homeowners and investors, offering easy access to major IT hubs, educational institutions, healthcare facilities, and entertainment centers.
Project Highlights and Amenities.
This project, spread over 0.40 acres, is developed by the renowned Green Valleys Shelters (P) Ltd.. The 65 premium units are thoughtfully designed, combining spacious living with modern architecture. Homebuyers can choose from 2 BHK and 3 BHK luxury Apartments, ranging from 915 sq. ft. to 1300 sq. ft., all equipped with world-class amenities:.
Modern Living at Its Best.
Floor Plans & Configurations.
Project that includes dimensions such as 915 sq. ft., 1300 sq. ft., and more. These floor plans offer spacious living areas, modern kitchens, and luxurious bathrooms to match your lifestyle.
For a detailed overview, you can download the GVSPL Raajguru brochure from our website. Simply fill out your details to get an in-depth look at the project, its amenities, and floor plans. Why Choose GVSPL Raajguru?.
• Renowned developer with a track record of quality projects.
• Well-connected to major business hubs and infrastructure.
• Spacious, modern apartments that cater to upscale living.
Schedule a Site Visit.
If you’re interested in learning more or viewing the property firsthand, visit GVSPL Raajguru at Vengaivasal, Chennai, Tamil Nadu, INDIA.. Experience modern living in the heart of Chennai.
Green Valleys Shelters (P) Ltd., has delivered projects covering over 3 million plus sq. ft. in the past 15 years by employing world-class cutting edge construction technologies and through strictly adhering to stringent quality standards in all aspects, GVSPL has carved a niche of its own in the industry. Giving utmost consideration to total customer satisfaction, GVSPL ensures timely completion of projects and offers effective after sales services. For GVSPL, harmony with nature has remained the driving motto and has always been adhered through maintaining green building concept in all its projects.
#8, Burugal Mutt Cross Road, V.V Puram, Bangalore-560004, Karnataka, INDIA.
The project is located in Vengaivasal, Chennai, Tamil Nadu, INDIA.
Apartment sizes in the project range from 915 sqft to 1300 sqft.
Yes. GVSPL Raajguru is RERA registered with id TN/01/Building/008/2019 dated 10/01/2019 (RERA)
The area of 2 BHK units in the project is 915 sqft
The project is spread over an area of 0.40 Acres.
The price of 3 BHK units in the project ranges from Rs. 57.78 Lakhs to Rs. 58.5 Lakhs.