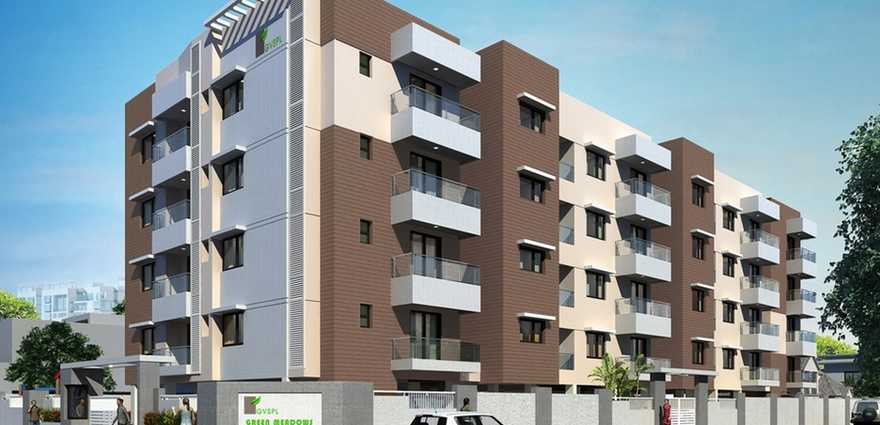
Change your area measurement
MASTER PLAN
Structure:
Stilt car parking 4 floors with Vaasthu compliance.
RCC framed structure. Floor to floor height 10’ and car parking height as per CMDA norms
Pest control at the foundation, basement and periphery of the building.
Water proofing at all sunken levels and terrace.
Rain water harvesting and solar energy as per statutory norms.
UG Sump / OHT with adequate capacity
Walls and Painting :
8” tk Solid Block work for exterior walls and 4” tk for interior partition walls with cement plastering, putty and emulsion painting.
Weather shield emulsion paint for exteriors.
Flooring :
2’ x 2’ Vitrified tiles of make Kazzaria / Asian or equivalent.
Anti –skid ceramic tiles for toilets of make Kazzaria/ Johnson/Somany.
Entrance lobby and Staircase shall be of granite.
Interlocking pavers for setback areas with planter boxes Granolithic flooring for car parking Joineries
Doors:
Main door and bed room doors of polished teak wood finished flush shutters with teak wood frames.
Toilet doors of teak wood finish flush shutter on bed room side and duco paint finish on the bath room inner with teak wood frame.
Windows and ventilator:
Reputed make UPVC with safety grills painted with enamel.
Kitchen/Wash :
Granite cooking platform with stainless steel sink 2’6” tile dado above the platform.
Sanitary & Plumbing :
2 EWC’s of make Hindware/Parryware or equivalent white colour Wall dado upto 7’ ht.
Fittings of SS finish Jaguar Continental or equivalent.
UPVC for cold water and CPVC for hot water reputed make
Electrical:
3 phase connection with 1KW gen-set back up for light/fan points and refrigerator.
MK switches and Finolex/RR copper wire cabling.
100% Gen-setback for common area.
Lift:
8 Passenger capacity lift of make Johnson or Equivalent upto Terrace.
Amenities:
Children play area, Gymnasium & Association room in the stilt level.
Common toilet for driver and servant maid at stilt level.
Cloth drying facility in the terrace
GVSPL Green Meadows – Luxury Apartments in Thiruvanmiyur , Chennai .
GVSPL Green Meadows , a premium residential project by Green Valleys Shelters (P) Ltd.,. is nestled in the heart of Thiruvanmiyur, Chennai. These luxurious 2 BHK and 3 BHK Apartments redefine modern living with top-tier amenities and world-class designs. Strategically located near Chennai International Airport, GVSPL Green Meadows offers residents a prestigious address, providing easy access to key areas of the city while ensuring the utmost privacy and tranquility.
Key Features of GVSPL Green Meadows :.
. • World-Class Amenities: Enjoy a host of top-of-the-line facilities including a Gym, Play Area and Security Personnel.
• Luxury Apartments : Choose between spacious 2 BHK and 3 BHK units, each offering modern interiors and cutting-edge features for an elevated living experience.
• Legal Approvals: GVSPL Green Meadows comes with all necessary legal approvals, guaranteeing buyers peace of mind and confidence in their investment.
Address: Thiruvanmiyur, Chennai, Tamil Nadu, INDIA.
Green Valleys Shelters (P) Ltd., has delivered projects covering over 3 million plus sq. ft. in the past 15 years by employing world-class cutting edge construction technologies and through strictly adhering to stringent quality standards in all aspects, GVSPL has carved a niche of its own in the industry. Giving utmost consideration to total customer satisfaction, GVSPL ensures timely completion of projects and offers effective after sales services. For GVSPL, harmony with nature has remained the driving motto and has always been adhered through maintaining green building concept in all its projects.
#8, Burugal Mutt Cross Road, V.V Puram, Bangalore-560004, Karnataka, INDIA.
The project is located in Thiruvanmiyur, Chennai, Tamil Nadu, INDIA.
Apartment sizes in the project range from 1200 sqft to 1650 sqft.
The area of 2 BHK units in the project is 1200 sqft
The project is spread over an area of 0.38 Acres.
Price of 3 BHK unit in the project is Rs. 2.23 Crs