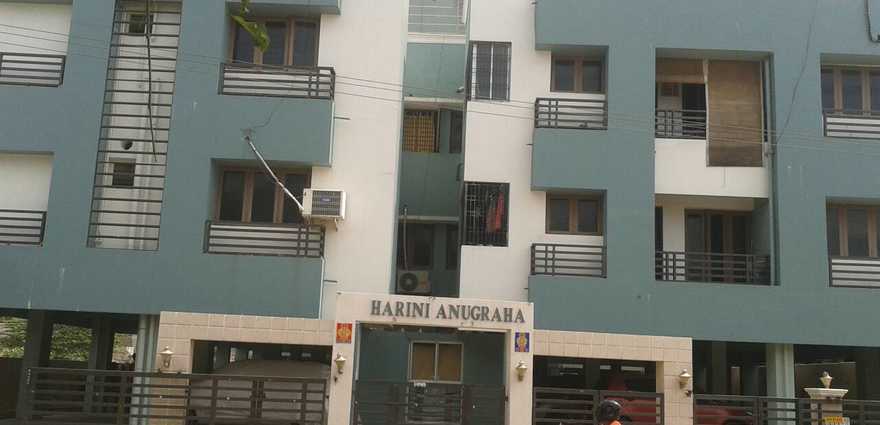By: Harini Builders in Ramapuram

Change your area measurement
MASTER PLAN
Foundation & Structure : RCC framed Structure with isolated footings based on Architectural / Structural design to suit G 2 floor with lift.
Anti termite : Anti termite in 3 Steps at foundation, Ground Floor PCC and before wood work stage.
Walls : Outer Wall 9’ inner wall 4½ with quality Brick (Or) Solid Blocks.
Plastering : Nice finish with putty in internal side and Normal finish in Outer side.
Painting : Two coats of emulsion paint with putty in internal and two coats of pleasing colour for external suitable for elevation designs.
Main door : Teak Wood Frame & Shutter with varnish finish and standard fittings and locks
Internal doors : Country wood frame and flush shutters with Varnish Finish and standard fittings and locks
Windows : Openable windows fitted with country wood glassed shutter and grills
Flooring : Premium Quality Joint Free tiles for Halls and all Bedrooms and wherever necessary (2x2)
Kitchen : Glazed ceramic tile upto 2’0” Height above Kitchen platform
Bathrooms : Glazed ceramic tile upto 7’0” Height and Anti skid for floors.
Kitchen : Glazed ceramic tile upto 2’0” Height above Kitchen platform
Granite platform with stainless steel sink and Two taps for water (Drinking & washing)
Toilets: Floor mount EWC with flush tank in all Master Bedroom and Indian type water closet (IWC) in Common Bathroom.
* Hot and Cold wall mixer tap with shower in master bedroom
Electrical & Telecom : Three Phase EB Connection with Circuit Breaker
* Concealed copper wiring conducts for Lights, fan plug point where ever necessary
* Power outlets for Air conditioners and geysers in all bedrooms / bathrooms.
* Power Plug for cooking range micro ovens, mixer, Grinder in Kitchen
* Miniature Circuit Breakers (MCB & ELCB) for each distribution board.
* MODULAR SWITCHES of reputed make will be provided.
* HOME THEATER points provision
* Telephone points in Master Bedroom and Drawing areas
Lift: Lift of premium make will be provided
Ups Backup / Inverter: j. Ups will be installed for power backup. (Automatic power supply)
Harini Anugraha – Luxury Apartments in Ramapuram, Chennai.
Harini Anugraha, located in Ramapuram, Chennai, is a premium residential project designed for those who seek an elite lifestyle. This project by Harini Builders offers luxurious. 2 BHK and 3 BHK Apartments packed with world-class amenities and thoughtful design. With a strategic location near Chennai International Airport, Harini Anugraha is a prestigious address for homeowners who desire the best in life.
Project Overview: Harini Anugraha is designed to provide maximum space utilization, making every room – from the kitchen to the balconies – feel open and spacious. These Vastu-compliant Apartments ensure a positive and harmonious living environment. Spread across beautifully landscaped areas, the project offers residents the perfect blend of luxury and tranquility.
Key Features of Harini Anugraha: .
World-Class Amenities: Residents enjoy a wide range of amenities, including a 24Hrs Backup Electricity, Gated Community and Security Personnel.
Luxury Apartments: Offering 2 BHK and 3 BHK units, each apartment is designed to provide comfort and a modern living experience.
Vastu Compliance: Apartments are meticulously planned to ensure Vastu compliance, creating a cheerful and blissful living experience for residents.
Legal Approvals: The project has been approved by Sorry, Legal approvals information is currently unavailable, ensuring peace of mind for buyers regarding the legality of the development.
Address: G. S. Nagar, Ramapuram, Chennai, Tamil Nadu, INDIA. .
Ramapuram, Chennai, INDIA.
For more details on pricing, floor plans, and availability, contact us today.
Harini :39 Aishwaryam Block-10 Camp Road Selaiyur, East Tambaram Chennai, Tamil Nadu, INDIA.
Projects in Chennai
Completed Projects |The project is located in G. S. Nagar, Ramapuram, Chennai, Tamil Nadu, INDIA.
Apartment sizes in the project range from 924 sqft to 1287 sqft.
The area of 2 BHK apartments ranges from 924 sqft to 951 sqft.
The project is spread over an area of 1.00 Acres.
The price of 3 BHK units in the project ranges from Rs. 71.88 Lakhs to Rs. 73.36 Lakhs.