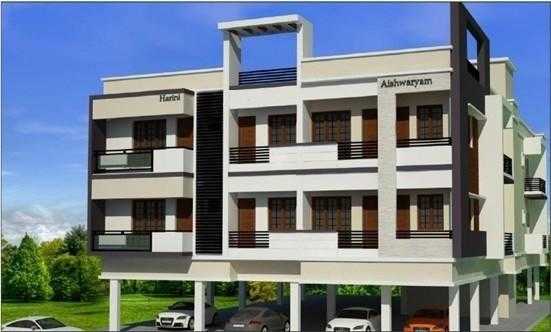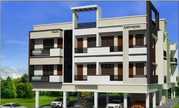By: Harini Builders in Selaiyur


Change your area measurement
MASTER PLAN
Floor Area details:
Floor plans To accommodate 42 Covered Car Parks in the Stilt Floor lifts and staircase facility. ( 42 covered car parks in 4 Blocks)
Foundation & Structure:
RCC framed Structure with isolated footings based on Architectural Structural design to suit G 2 floors
Walls:
8 inches Outer Wall, 6 & 4 inches inner walls wherever necessary with Solid Blocks/ equivalent.
Staircase:
Staircase with granite / marble flooring with stainless steel hand rails upto open terrace.
Terrace:
Cool roof tiles for Open Terrace to avoid / neglect heat during summer period.
Plastering & Painting: Nice Finish with putty in inner side and Normal finish in Outer side. Two coats of emulsion paint with putty for Inside and two coats of attracting colour for external suitable for elevation design (Colour choice is by builder)
Flooring:
*Conditions applied Premium Quality Joint Free tiles .(2×2) in Hall, Bedrooms & balcony, Kitchen. (Colour and Design choice is by builder)
Glass ceramic tiles for bathroom walls (upto 7? Height ) and Anti Skid Materials for bathroom floors. ( Colour and Design choice is by builder) Kitchen wall 2 feet height dark colour ceramic tiles(Colour and Design choice is by builder)
Main door:
Teak Wood Frame & Shutter with varnish Finish and quality fittings and branded safety locks.
Internal doors:
Country wood frame and flush shutters with smooth Finish and quality fittings and locks.
windows:
Openable windows fitted with UPVC / Country Wood with glassed shutter and fixed grills.
Kitchen:
Granite platform with stainless steel sink and Two taps for Drinking water & Bore water.
Toilets:
Floor mount EWC with flush tank in all Master Bedroom and Indian type water closet (IWC) in Common Bathroom (Hind ware/Cera/Parryware/ or equalant or Imported materials if suits). Additional/difference cost for wall mounted closets. CP Fittings.
Hot and Cold wall mixer tap with shower in master bedroom and other taps wherever necessary.
Exhaust hole provisions in kitchen and all bathroom for electrical & exhaust fan usage purposes.
Electrical & Telecom Points:
Three Phase EB Connection with Circuit Breaker for all flats individually.
Concealed copper wiring for Lights, fans, plug point wherever necessary.
Power outlets for Air conditioners in bedrooms.
Power Plug for cooking range micro ovens, mixer Grinder in Kitchen Area. Separate Power Plug for Washing Machine in Washing Area.( Utility Balcony Bathroom — Clients Choice ).
Miniature Circuit Breakers (MCB & ELCB) for each distribution board.
Quality (Indian /Imported) Modular Switches of reputed make will be provided.
Telephone points and TV Cable in Master Bedroom and Drawing areas wherever necessary.
Lift:
Lift of premium make will be provided with Automatic Risk drive (ARD) System.
Harinis Aishwaryam Phase III : A Premier Residential Project on Selaiyur, Chennai.
Looking for a luxury home in Chennai? Harinis Aishwaryam Phase III , situated off Selaiyur, is a landmark residential project offering modern living spaces with eco-friendly features. Spread across 0.50 acres , this development offers 40 units, including 2 BHK and 3 BHK Apartments.
Key Highlights of Harinis Aishwaryam Phase III .
• Prime Location: Nestled behind Wipro SEZ, just off Selaiyur, Harinis Aishwaryam Phase III is strategically located, offering easy connectivity to major IT hubs.
• Eco-Friendly Design: Recognized as the Best Eco-Friendly Sustainable Project by Times Business 2024, Harinis Aishwaryam Phase III emphasizes sustainability with features like natural ventilation, eco-friendly roofing, and electric vehicle charging stations.
• World-Class Amenities: Intercom, Maintenance Staff, Meditation Hall, Play Area, Rain Water Harvesting and Security Personnel.
Why Choose Harinis Aishwaryam Phase III ?.
Seamless Connectivity Harinis Aishwaryam Phase III provides excellent road connectivity to key areas of Chennai, With upcoming metro lines, commuting will become even more convenient. Residents are just a short drive from essential amenities, making day-to-day life hassle-free.
Luxurious, Sustainable, and Convenient Living .
Harinis Aishwaryam Phase III redefines luxury living by combining eco-friendly features with high-end amenities in a prime location. Whether you’re a working professional seeking proximity to IT hubs or a family looking for a spacious, serene home, this project has it all.
Visit Harinis Aishwaryam Phase III Today! Find your dream home at IAF Road, Selaiyur, Chennai, Tamil Nadu, INDIA.. Experience the perfect blend of luxury, sustainability, and connectivity.
Surrounded by two water bodies on either side, namely Selaiyur Lake and Rajakilpakkam Area Lake, Selaiyur is situated on Tambaram-Velachery Main Road. The locality has an ancient temple tank in its midst, which belongs to Perumal Temple. Its proximity to well-developed towns such as Sembakkam, Chitlapakkam, Tambaram, and Medavakkam has played a vital role in transforming it into a promising suburb with great potential.
The presence of a plethora of hospitals, educational institutions, and other infrastructure developments in the region indicates Selaiyur’s self-sufficiency. The educational institutions situated here include Zion Matriculation Higher Secondary School, Sri Lakshmi Ammal Engineering College, Lydia Matriculation School, and Bharath University. Noteworthy hospitals in Selaiyur include Aarthi Hospital, Parvathy Hospital, Deepam Hospital, Christudas Hospital, and Bethesda Child Care Hospital, which fall within an 8 km radius of the area.
The commercial infrastructure in the area complements its developed social infrastructure, with popular dining places like Venus Hotel, Hot Pot Biryani, Happy Dine-In Restaurant, Nosh Restaurant, Domino's Pizza, and Pizza Corner, and stores such as Jayalakshmi Stores and Akka Kadai, which lie at a distance of about 2 km from here. In addition, banks and ATMs are spread out in the region.
Key Projects in Selaiyur :
| Bhagavathy Sree Apartments |
| Chenthur Homes Brindavan Nagar |
| Sanjay Homes Opera |
| Ruby Regency |
Connectivity and Transit Points
Selaiyur is well connected to the important localities of Chennai, thanks to its excellent connectivity in terms of public transport and roads. With a number of well-maintained roads like Tambaram-Velachery Main Road, Camp Road, New Agaram Road, and Lake Road, the locality has smooth connectivity with its neighbouring areas.
A number of buses pass through the locality, making frequent stops at Meppedu Bus Stop, Kaspapuram Bus Stop, and Indira Nagar Bus Stop. Tambaram Railway Station, Chromepet Railway Station, and Perunagalathur Railway Station facilitate quick inter-city rail travel.
Chennai International Airport is at a distance of 16 km from Selaiyur, which takes about half an hour to cover via Tiruchi-Chennai Highway, NH-45, or SH-48, while the other airport, Tambaram Air Force Station is relatively closer, just 5 km away.
Major Landmarks
Factors for Growth in the Past
Development of Tambaram-Velachery Main Road was the main factor that paved the way for major development in Selaiyur. In addition, good connectivity via roads as well as public transport enhanced the real estate appeal of the locality.
Abundance of land was another factor that caught the interest of reputed builders such as Ruby Builders and Promoters and Sumeru Housing Company, to name a few, who set up residential buildings in the area. The establishment of educational institutions, hospitals, and malls followed shortly, causing the growth of the locality.
Residential and Commercial Market
Residential Market Trends
Primarily a residential locality, Selaiyur has a number of apartment units. This locality is well developed since many projects have been completed here, and are ready for occupancy. The average sale price for multi-storey apartments in Selaiyur is Rs 4,100 per sq. ft., and for builder floor apartments, the cost is Rs 4,400 per sq. ft.
Commercial Market Trends
Commercial properties form only a small portion of the real estate market. Due to this reason, the prices for commercial plots are extremely reasonable in Selaiyur. The average rent prices for offices is Rs 37 per sq. ft., and for shops is Rs 49 per sq. ft.
Major Challenges
The locality suffers because of the faulty drainage system, which makes matters worse during monsoons. Selaiyur Lake overflows during heavy downpour, thus causing floods in the region. The outlet channels have been blocked by encroachments. The area’s residents have requested the authorities to look into this matter, but no action has been taken to tackle this issue so far.
Factors for Growth in the Future
Several residential projects are underway in Selaiyur. Builders such as Sanjay Homes & Developers Pvt Ltd, Ruby Builders and Promoters, Sumeru Housing Company, and VIP Housing and Properties, to name a few, are starting new residential projects here. Some of them include Sanjay Homes Opera, Ruby Regency, Aegeus Residency, Alankar Bharathi Nagar, and Ruby Grand.
Many more promising developments are expected to form the backdrop for Selaiyur’s real estate market.
Harini :39 Aishwaryam Block-10 Camp Road Selaiyur, East Tambaram Chennai, Tamil Nadu, INDIA.
Projects in Chennai
Completed Projects |The project is located in IAF Road, Selaiyur, Chennai, Tamil Nadu, INDIA.
Apartment sizes in the project range from 827 sqft to 1334 sqft.
Yes. Harinis Aishwaryam Phase III is RERA registered with id TN/01/Building/045/2018 (RERA)
The area of 2 BHK apartments ranges from 827 sqft to 1068 sqft.
The project is spread over an area of 0.50 Acres.
The price of 3 BHK units in the project ranges from Rs. 52.5 Lakhs to Rs. 70.03 Lakhs.