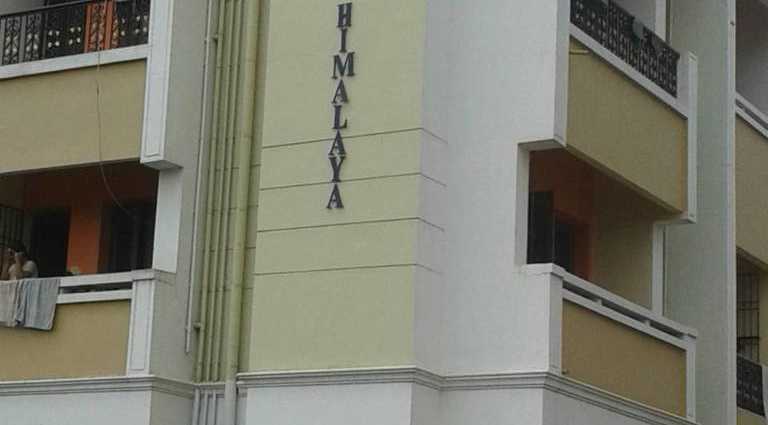By: Harini Builders in Kattupakkam

Change your area measurement
Harini Himalaya Phase I and II – Luxury Apartments in Kattupakkam , Chennai .
Harini Himalaya Phase I and II , a premium residential project by Harini Builders,. is nestled in the heart of Kattupakkam, Chennai. These luxurious 1 BHK and 2 BHK Apartments redefine modern living with top-tier amenities and world-class designs. Strategically located near Chennai International Airport, Harini Himalaya Phase I and II offers residents a prestigious address, providing easy access to key areas of the city while ensuring the utmost privacy and tranquility.
Key Features of Harini Himalaya Phase I and II :.
. • World-Class Amenities: Enjoy a host of top-of-the-line facilities including a Badminton Court, Landscaped Garden, Play Area, Rain Water Harvesting, Security Personnel and Swimming Pool.
• Luxury Apartments : Choose between spacious 1 BHK and 2 BHK units, each offering modern interiors and cutting-edge features for an elevated living experience.
• Legal Approvals: Harini Himalaya Phase I and II comes with all necessary legal approvals, guaranteeing buyers peace of mind and confidence in their investment.
Address: Sitaramapuram, Kattupakkam, Chennai - 600056, Tamil Nadu, INDIA..
Overview
Kattupakkam is a residential suburb situated in the western region of the metropolitan city of Chennai. This locality has brought under the purview of the Chennai Corporation. As a result, lots of infrastructure projects have been planned. The civic amenities have also improved. This locality is sharing its boundaries with Poonamallee, Mangadu, Iyyappanthangal, MGR Nagar, Porur, Kamachi Nagar, Vignesh Nagar, Pattur, Vanagaram, Maduravoyal, Valasaravakkam, Manapakkam among others. Arul Avenue, Badrimedu, Sornapuri Nagar, Sendurpuram, Sundar Nagar, Vijayalakshmi Nagar, Balaji Nagar Extension, Ambal Nagar are some of the largest colonies comes within Kattupakkam. It is located 22 km from Fort St. George on the Mount-Poonamallee Road via Arcot Road. The locality also houses a number of temples, mosques, and churches. The famous Mangadu Amman temple is situated at a close proximity. Tiruverkadu Karumari Amman Tenmple is about 6.2 kilometers away from the locality while the famous Sri Ramachandra Medical College and Research Institute is about 11.4 kilometers. The area is divided into two halves by Mt. Poonamallee High Road and further subdivided into many streets and Raods. Some of the premium residential projects in Kattupakkam are JKB Serenity, Poojaa Diamond Anandam, JKB Pride, Minerva Mahalakshmi Fort, JKB Inspire, Golden Park etc.
Connectivity
Mt Poonamallee Road which runs through Kattupakkam connect to Chennai Bypass Road, also connecting Kattupakkam with major localities in the north-western and south-western parts of Chennai. Chennai Bypass further combine into Poonamallee High Road and NH 48, connecting Kattupakkam to localities such as Koyambedu, Arumbakkam and Anna Nagar.
It enjoys excellent connectivity to Chennai International Airport which is situated at a distance of 17.2 km via Mount Poonamallee High Road and Trunk Road.
The area has an extensive bus services. A number of MTC buses run through the Kattupakkam bus stop, which is centrally located on Mt. Poonamalle Road. These buses connect this locality to areas such as Ambattur, Iyyappanthangal, Poonamallee, Koyambedu, and Guindy.
Ambattur, Avadi, and Guindy are nearby railway stations to Kattupakkam. However, Avadi is the nearest railway station situated at a distance of 11 km via Avadi main Road/Poonamallee-Avadi High Road. Chennai Central Railway Station is also located in close proximity to Kattupakkam (22.2 km).
St. Thomas Mount Metro Station and Allandur Metro Station are not very far from Kattupakkam.
Factors for past growth
Kattupakkam’s close proximity to Chennai International Airport along with major IT and Industrial Hubs of the city such as Ambattur Industrial Estate, Commerzone Porur, DLF IT SEZ Park, Ambattur Clothing Pvt Ltd, Prince Info Park, One Indiabulls Park etc. have been a plus point for Kattupakkam. People who have come to the city for employment within the city are on the lookout for residential places. Apartments for rent in Kattupakkam finds proposed tenants due to its proximity to the IT corridor and other industries.
Factors for future growth
Kattupakkam is recommended as one of the fastest developing localities of Chennai due to its connectivity. High-level living standard and better job opportunities are the end results of any developing city and this city presents immediate signs of huge development. Those who have invested in the past can get maximum returns on their investment in the days to come.
Employment hubs near Katupakkam
Proposed & Planned Infrastructure
There is a plan to extend corridor 4 under Phase-2 of Chennai Metro Rail Project to another 15 km from CMBT to Poonamallee via Porur, Virugambakkam, Valasaravakkam, Kattupakkam and Kumananchavadi.
Infra Development (Social & Physical)
Kattupakkam enjoys well-developed social and physical infrastructure. The area’s social infrastructure is entirely developed and maintains quality lifestyles. Some of the prominent educational institutes located near Kattupakkam are LCVKS School, AVL Matriculation Higher Secondary School, Smart Kids Play School, Sri LCVKS Primary School, Happy Kids, Kalashetra Matriculation School, Aerokids, Sri Sai Swaram Academy, Puratchi Thalaivar MGR Childrens School among others.
Healthcare facilities are also good in the locality. Some of the leading hospitals in and around Kattupakkam includes Be Well Hospital Poonamallee, Parvathy Hospital, MIOT International, Mangalam Hospital, ANN Hospital, Kedar Hospital, Annai Grace Hospital, Kanaga Hospital etc.
Shopping needs of the residents are catered to by nearby malls such as Singapore Shopee, UMA Complex, Splash Express Avenue, Joy Supermarket, Arihanth Square to name a few.
Harini :39 Aishwaryam Block-10 Camp Road Selaiyur, East Tambaram Chennai, Tamil Nadu, INDIA.
Projects in Chennai
Completed Projects |The project is located in Sitaramapuram, Kattupakkam, Chennai - 600056, Tamil Nadu, INDIA.
Flat Size in the project is 550
The area of 2 BHK apartments ranges from 9223372036854775807 sqft to -9223372036854775808 sqft.
The project is spread over an area of 1.00 Acres.
Price of 2 BHK unit in the project is Rs. 5 Lakhs