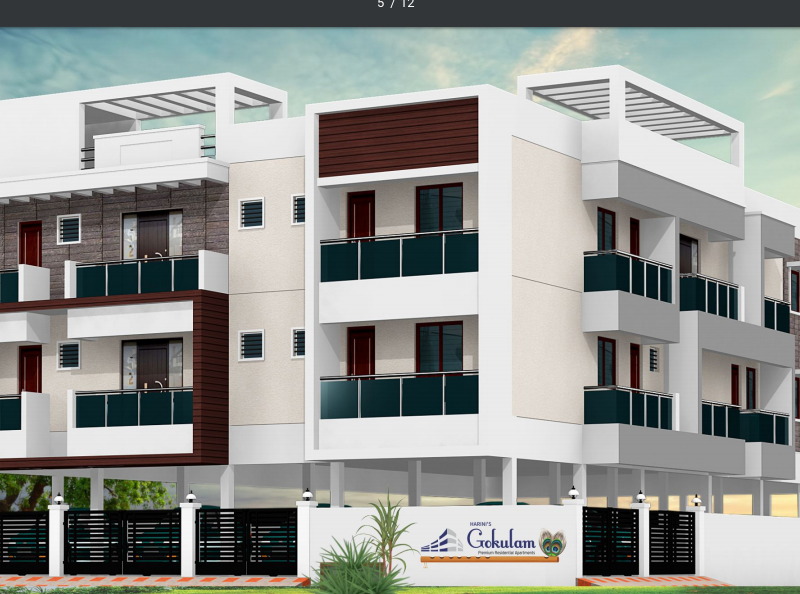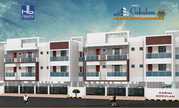By: Harini Builders in Sholinganallur


Change your area measurement
MASTER PLAN
Features
FLOOR AREA DETAILS:
FOUNDATION & STRUCTURE :
WALLS :
STAIRCASE:
TERRACE:
PLASTERING & PAINTING:
FLOORING:
MAIN DOOR:
Toilets :
CP FITTINGS:
ELECTRICAL & TELECOM POINTS :
LIFT:
Harini’s Gokulam : A Premier Residential Project on Sholinganallur, Chennai.
Looking for a luxury home in Chennai? Harini’s Gokulam , situated off Sholinganallur, is a landmark residential project offering modern living spaces with eco-friendly features. Spread across 1.20 acres , this development offers 88 units, including 2 BHK Apartments.
Key Highlights of Harini’s Gokulam .
• Prime Location: Nestled behind Wipro SEZ, just off Sholinganallur, Harini’s Gokulam is strategically located, offering easy connectivity to major IT hubs.
• Eco-Friendly Design: Recognized as the Best Eco-Friendly Sustainable Project by Times Business 2024, Harini’s Gokulam emphasizes sustainability with features like natural ventilation, eco-friendly roofing, and electric vehicle charging stations.
• World-Class Amenities: 24Hrs Water Supply, 24Hrs Backup Electricity, CCTV Cameras, Compound, Covered Car Parking, Fire Safety, Gated Community, Intercom, Lift, Rain Water Harvesting and Security Personnel.
Why Choose Harini’s Gokulam ?.
Seamless Connectivity Harini’s Gokulam provides excellent road connectivity to key areas of Chennai, With upcoming metro lines, commuting will become even more convenient. Residents are just a short drive from essential amenities, making day-to-day life hassle-free.
Luxurious, Sustainable, and Convenient Living .
Harini’s Gokulam redefines luxury living by combining eco-friendly features with high-end amenities in a prime location. Whether you’re a working professional seeking proximity to IT hubs or a family looking for a spacious, serene home, this project has it all.
Visit Harini’s Gokulam Today! Find your dream home at Sholinganallur, Chennai, Tamil Nadu, INDIA.. Experience the perfect blend of luxury, sustainability, and connectivity.
Harini :39 Aishwaryam Block-10 Camp Road Selaiyur, East Tambaram Chennai, Tamil Nadu, INDIA.
Projects in Chennai
Completed Projects |The project is located in Sholinganallur, Chennai, Tamil Nadu, INDIA.
Apartment sizes in the project range from 821 sqft to 1187 sqft.
Yes. Harini’s Gokulam is RERA registered with id TN/01/Building/046/2019 dated 01/04/2019 (RERA)
The area of 2 BHK apartments ranges from 821 sqft to 1187 sqft.
The project is spread over an area of 1.20 Acres.
The price of 2 BHK units in the project ranges from Rs. 43.51 Lakhs to Rs. 62.91 Lakhs.