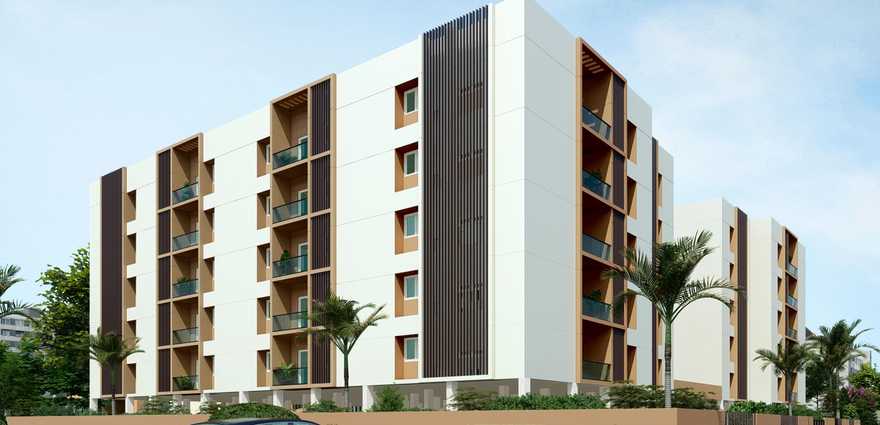
Change your area measurement
MASTER PLAN
Flooring
Wall Tiling
Kitchen
Doors / Windows / Ventilators
Electrical
Plumbing & Sanitary
Jains Aadheeswar: Premium Living at Manapakkam, Chennai.
Prime Location & Connectivity.
Situated on Manapakkam, Jains Aadheeswar enjoys excellent access other prominent areas of the city. The strategic location makes it an attractive choice for both homeowners and investors, offering easy access to major IT hubs, educational institutions, healthcare facilities, and entertainment centers.
Project Highlights and Amenities.
This project, spread over 0.50 acres, is developed by the renowned Jain Housing & Constructions Ltd.. The 78 premium units are thoughtfully designed, combining spacious living with modern architecture. Homebuyers can choose from 2 BHK and 3 BHK luxury Apartments, ranging from 914 sq. ft. to 1457 sq. ft., all equipped with world-class amenities:.
Modern Living at Its Best.
Whether you're looking to settle down or make a smart investment, Jains Aadheeswar offers unparalleled luxury and convenience. The project, launched in Jan-2022, is currently ongoing with an expected completion date in Jul-2026. Each apartment is designed with attention to detail, providing well-ventilated balconies and high-quality fittings.
Floor Plans & Configurations.
Project that includes dimensions such as 914 sq. ft., 1457 sq. ft., and more. These floor plans offer spacious living areas, modern kitchens, and luxurious bathrooms to match your lifestyle.
For a detailed overview, you can download the Jains Aadheeswar brochure from our website. Simply fill out your details to get an in-depth look at the project, its amenities, and floor plans. Why Choose Jains Aadheeswar?.
• Renowned developer with a track record of quality projects.
• Well-connected to major business hubs and infrastructure.
• Spacious, modern apartments that cater to upscale living.
Schedule a Site Visit.
If you’re interested in learning more or viewing the property firsthand, visit Jains Aadheeswar at Manapakkam, Chennai, Tamil Nadu, INDIA.. Experience modern living in the heart of Chennai.
#98/99, Habibullah Road, Near Pasumpon Devar Kalyana Mandapam, T.Nagar, Chennai - 600 017, Tamil Nadu, INDIA.
The project is located in Manapakkam, Chennai, Tamil Nadu, INDIA.
Apartment sizes in the project range from 914 sqft to 1457 sqft.
Yes. Jains Aadheeswar is RERA registered with id TN/29/Building/0030/2022 dated 21/01/2022 (RERA)
The area of 2 BHK apartments ranges from 914 sqft to 1048 sqft.
The project is spread over an area of 0.50 Acres.
The price of 3 BHK units in the project ranges from Rs. 1.04 Crs to Rs. 1.28 Crs.