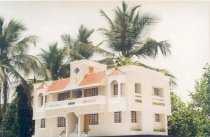
Change your area measurement
Flooring
Wall Tiling
Note: Size, Color and brand will be of our choice depending on bulk availability.
Kitchen
Doors / Windows / Ventilators
Painting Finishes
Note: The color of the paint wherever not mentioned will be as per our choice.
Electrical
TV and Telephone Cable
Note: Alterations, Fixing of grills and placement of A/C outdoor units in elevation will not be entertained under any circumstances.
Plumbing & Sanitary
Common Amenities
Salient Features
The following facilities will be provided in open reserved space:
Jains Avenue – Luxury Apartments in Chitlapakkam , Chennai .
Jains Avenue , a premium residential project by Jain Housing & Constructions Ltd.,. is nestled in the heart of Chitlapakkam, Chennai. These luxurious 2 BHK Apartments redefine modern living with top-tier amenities and world-class designs. Strategically located near Chennai International Airport, Jains Avenue offers residents a prestigious address, providing easy access to key areas of the city while ensuring the utmost privacy and tranquility.
Key Features of Jains Avenue :.
. • World-Class Amenities: Enjoy a host of top-of-the-line facilities including a Badminton Court and Play Area.
• Luxury Apartments : Choose between spacious 2 BHK units, each offering modern interiors and cutting-edge features for an elevated living experience.
• Legal Approvals: Jains Avenue comes with all necessary legal approvals, guaranteeing buyers peace of mind and confidence in their investment.
Address: Kalaivanar Salai, Rosali Nagar, Chitlapakkam, Chennai-600044, Tamil Nadu, INDIA..
Being among the 20 panchayat towns in Chennai, Chitlapakkam is a locality famous for its perennial lake. A fast developing locality, many people from the city have relocated here primarily because of its greenery, availability of water and proximity to OMR, MEPZ and GST Road. Apart from the lake, Chitlapakkam was known for its gasifier crematorium; a first for a town panchayat in the state.
The region is well developed and boasts of excellent social infrastructure. Schools and colleges in the area include Srdf Vivekananda Vidyalaya, Sreevatsa Viswanathan Vivekananda Vidyalaya, National Institute of Siddha, and Madras Institute of Technology. Hospitals such as Deepam Hospital Ltd, Parvathy Hospital, B S Hospital, and Saraswathy Hospital can be easily accessed by the area’s residents. Many banks and restaurants are also situated in the area. Popular supermarkets in Chitlapakkam include Reliance Fresh Store, Spencers Super Market, and Nilgiris.
Connectivity and Transit Points
The emergence of mini buses and autos helped connect Chitlapakkam to Chromepet, Tambaram, and Tambaram railway station. Chitlapakkam Main Road, Dr. Rajendra Prasad Road and Tambaram-Velachery Main Road are some of the major roads connecting Chitlapakkam to the other important regions of Chennai.
Varadharaja Theatre, R. P. Road, Nehru Nagar, Indira Cotton Mills and Kumaran Kundram bus stops fall within a 1 km radius of the area. Tambaram Sanatorium Railway Station, Chromepet Railway Station, Tambaram Railway Station, and Pallavaram Railway Station help commuters reach their destination quickly. The locality is also close to Chennai International Airport, which lies at a distance of around 7 km.
Major Landmarks
Factors for Growth in the Past
Construction of roads such as Chitlapakkam Main Road, Dr. Rajendra Prasad Road and Tambaram-Velachery Main Road was one of the primary factors that paved the way for significant development in Chitlapakkam.
Chitlapakkamas proximity to bus stops, railway stations, and the airport ushered development in terms of real estate, and attracted many residential projects to spring up here. Availability of water and land were the other factors that caused a spurt of development in the region.
Residential and Commercial Market
Residential Market Trends
Apartments and houses dominate the property spectrum in Chitlapakkam. The property prices are within the range of Rs 4,550 per sq. ft. to Rs 4,850 per sq. ft.
Commercial Market Trends
Lately, there hasn’t been much development on the commercial front. The sale price for an office space in Chitlapakkam is Rs 10,800 per sq. ft.
Major Challenges
Chitlapakkam Lake earlier provided potable water to the area’s residents. But at present, the residents are having to shell out a lot of money for reverse osmosis plants and packaged drinking water. The lake, which was a 95-acre water body, has now shrunk to 47 acres due to encroachments and sewage from neighbouring houses. In addition, lack of an underground drainage system has resulted in untreated sewage flowing into the lake.
Adding to the woes of the area’s residents, nearly 175 encroachers have taken over various parts of the lake bed. The smoke generated by the waste burned at the half-acre yard in front of the lake causes a lot of inconvenience to the general public, as well as to the patients in the adjacent government hospital.
Factors for Growth in the Future
Residential project development is well underway in Chitlapakkam. Builders such as Sreenivas Housing Pvt Ltd and Annai Arul Builders are starting residential projects here. Some of these include Sreenivas Shreedhama, Aishwarya Flats, and Annai Lakeshore Apartment.
Once Chitlapakkam Lake is equipped with boating facility and a garden, the area will receive brownie points over other localities, from potential home buyers, owing to its recreational appeal.
#98/99, Habibullah Road, Near Pasumpon Devar Kalyana Mandapam, T.Nagar, Chennai - 600 017, Tamil Nadu, INDIA.
The project is located in Kalaivanar Salai, Rosali Nagar, Chitlapakkam, Chennai-600044, Tamil Nadu, INDIA.
Flat Size in the project is 955
The area of 2 BHK units in the project is 955 sqft
The project is spread over an area of 1.00 Acres.
Price of 2 BHK unit in the project is Rs. 5 Lakhs