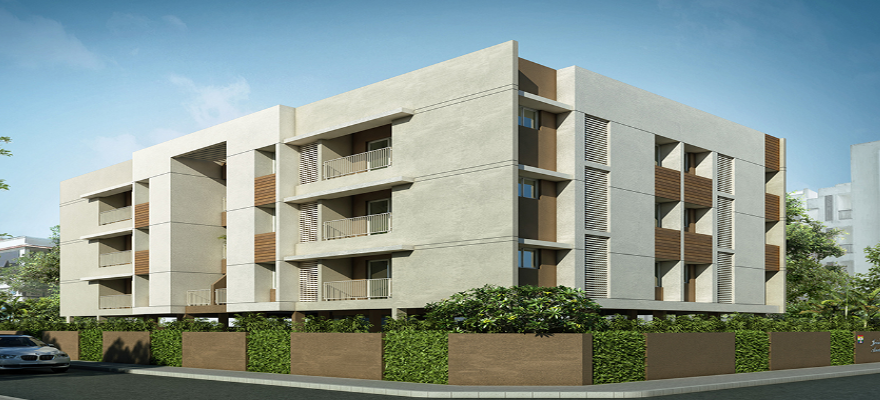
Change your area measurement
Flooring
Note: Size, Color and brand will be of our choice depending on bulk availability.
Wall Tiling
Note: Size, Color and brand will be of our choice depending on bulk availability.
Kitchen
Doors / Windows / Ventilator
Painting Finishes
Note: The color of the paint wherever not mentioned will be as per our choice.
Electrical
TV and Telephone Cable
Note: Alterations, Fixing of grills and placement of A/C outdoor units in elevation will not be entertained under any circumstances.
Plumbing & Sanitary
Common Amenities
Statutory Charges
Salient Features
Amenities provided at Extra Cost
Jains Anukriti – Luxury Apartments in Madipakkam, Chennai.
Jains Anukriti, located in Madipakkam, Chennai, is a premium residential project designed for those who seek an elite lifestyle. This project by Jain Housing & Constructions Ltd. offers luxurious. 2 BHK and 3 BHK Apartments packed with world-class amenities and thoughtful design. With a strategic location near Chennai International Airport, Jains Anukriti is a prestigious address for homeowners who desire the best in life.
Project Overview: Jains Anukriti is designed to provide maximum space utilization, making every room – from the kitchen to the balconies – feel open and spacious. These Vastu-compliant Apartments ensure a positive and harmonious living environment. Spread across beautifully landscaped areas, the project offers residents the perfect blend of luxury and tranquility.
Key Features of Jains Anukriti: .
World-Class Amenities: Residents enjoy a wide range of amenities, including a 24Hrs Water Supply, 24Hrs Backup Electricity, CCTV Cameras, Compound, Covered Car Parking, Fire Alarm, Fire Safety, Gated Community, Gym, Landscaped Garden, Lift, Rain Water Harvesting, Security Personnel, Vastu / Feng Shui compliant and Sewage Treatment Plant.
Luxury Apartments: Offering 2 BHK and 3 BHK units, each apartment is designed to provide comfort and a modern living experience.
Vastu Compliance: Apartments are meticulously planned to ensure Vastu compliance, creating a cheerful and blissful living experience for residents.
Legal Approvals: The project has been approved by CMDA and Greater Chennai Corporation, ensuring peace of mind for buyers regarding the legality of the development.
Address: Ram Nagar Police Check Post, Ram Nagar, Madipakkam, Chennai, Tamil Nadu, INDIA..
Madipakkam, Chennai, INDIA.
For more details on pricing, floor plans, and availability, contact us today.
#98/99, Habibullah Road, Near Pasumpon Devar Kalyana Mandapam, T.Nagar, Chennai - 600 017, Tamil Nadu, INDIA.
The project is located in Ram Nagar Police Check Post, Ram Nagar, Madipakkam, Chennai, Tamil Nadu, INDIA.
Apartment sizes in the project range from 638 sqft to 985 sqft.
Yes. Jains Anukriti is RERA registered with id TN/29/Building/0216/2019 dated 29/11/2019 (RERA)
The area of 2 BHK units in the project is 638 sqft
The project is spread over an area of 0.16 Acres.
Price of 3 BHK unit in the project is Rs. 87.53 Lakhs