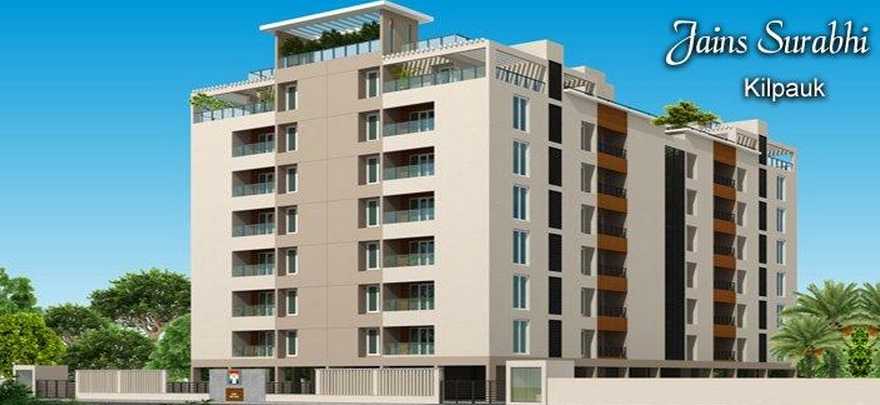
Change your area measurement
Flooring
The flooring in living, bedrooms, dining and family will be 3'0 x 3'0" of Vitrified tiles.
The flooring in kitchen & balconies will be of first quality antiskid vitrified tiles.
The flooring in toilets&wash area will be of first quality antiskid ceramic tiles.
Wall Tiling
Kitchen will have first quality ceramic wall tiles for 2 feet above the platform.
Toilet will have first quality ceramic wall tiles for full height from floor level.
Service areas will have ceramic tile for 3 feet height.
Kitchen
Black granite of size 10'0" x2'0" will be provided. RCC platform can be provided on request.
Porcelain sink/stainless steel sink without a drain board will be provided.
Doors / Windows / Ventilators
Main door frame will be made of teak wood frame with thick & teak veneered flush shutter with intricate steel beeding.
Bedroom doors will be made of teak wood frame with thick & teak veneered flush shutter.
Toilet doors will be made of teak wood frame with thick &teak veneered flush shutter and one side with teco finish.
French doors and windows of UPVC frame with glas shutters will be provided.
Ventilators of high quality aluminium will be provided.
Painting Finishes
All walls will be coated with putty and finished with emulsion paint inviting attention and creating a lasting impression.
Ceilings will be coated with putty and finished with OBD.
Other internal and external walls will be coated with putty and finished with emulsion paint.
Main door and all other doors will be of Melamine matte finish.
Windows and Ventilator grills will be finished with enamel paint
Electrical
Modular switches of TOYOMO/equivalent will be provided.
Three-phase supply with concealed wiring will be provided. The actual supply will be single or three phase based on the TNEB rules and regulations at the time of energizing the complex.
Separate meter will be provided for each flat in the main board located outside the flat at the place of our choice.
Common meters will be provided for common services in the main board.
A/C provision will be provided in all the 3 bedrooms, living & dining.
15A plug points will be provided for refrigerator, Washing machine and geyser in toilets.
The wiring for 5A points will be of 1.5 sq.mm rating adequate for equipments of capacity of 750W and 15A points will be of 2.5 sq.mm rating adequate for equipments of capacity of 1500W. AC wiring will be of 4 sq.mm which can take
up a capacity of 2 tonnes.
Power backup for the entire apartment & for all essential points in common areas will be provided.
TV and Telephone Cable
TV and Telephone points will be provided in Living and all bedrooms.
The cables for TV and Telephone will be provided from the flat up to a common junction point at a suitable location.
Plumbing & Sanitary
All toilets will be provided with wall mounted closet with concealed flushing system.
Dining will be provided with Designer wash basin.
High quality CP fittings will be provided in Toilets.
Jains Surabhi – Luxury Living on Kilpauk, Chennai.
Jains Surabhi is a premium residential project by Jain Housing & Constructions Ltd., offering luxurious Apartments for comfortable and stylish living. Located on Kilpauk, Chennai, this project promises world-class amenities, modern facilities, and a convenient location, making it an ideal choice for homeowners and investors alike.
This residential property features 26 units spread across 7 floors, with a total area of 0.40 acres.Designed thoughtfully, Jains Surabhi caters to a range of budgets, providing affordable yet luxurious Apartments. The project offers a variety of unit sizes, ranging from 1847 to 2829 sq. ft., making it suitable for different family sizes and preferences.
Key Features of Jains Surabhi: .
Prime Location: Strategically located on Kilpauk, a growing hub of real estate in Chennai, with excellent connectivity to IT hubs, schools, hospitals, and shopping.
World-class Amenities: The project offers residents amenities like a 24Hrs Backup Electricity, Gated Community, Gym, Intercom, Landscaped Garden, Maintenance Staff, Play Area, Security Personnel and Swimming Pool and more.
Variety of Apartments: The Apartments are designed to meet various budget ranges, with multiple pricing options that make it accessible for buyers seeking both luxury and affordability.
Spacious Layouts: The apartment sizes range from from 1847 to 2829 sq. ft., providing ample space for families of different sizes.
Why Choose Jains Surabhi? Jains Surabhi combines modern living with comfort, providing a peaceful environment in the bustling city of Chennai. Whether you are looking for an investment opportunity or a home to settle in, this luxury project on Kilpauk offers a perfect blend of convenience, luxury, and value for money.
Explore the Best of Kilpauk Living with Jains Surabhi?.
For more information about pricing, floor plans, and availability, contact us today or visit the site. Live in a place that ensures wealth, success, and a luxurious lifestyle at Jains Surabhi.
#98/99, Habibullah Road, Near Pasumpon Devar Kalyana Mandapam, T.Nagar, Chennai - 600 017, Tamil Nadu, INDIA.
The project is located in Near Kilpauk Medical College, Vasu Street, Kilpauk, Chennai, Tamil Nadu, INDIA.
Apartment sizes in the project range from 1847 sqft to 2829 sqft.
The area of 3 BHK apartments ranges from 1847 sqft to 2829 sqft.
The project is spread over an area of 0.40 Acres.
The price of 3 BHK units in the project ranges from Rs. 3.13 Crs to Rs. 4.79 Crs.