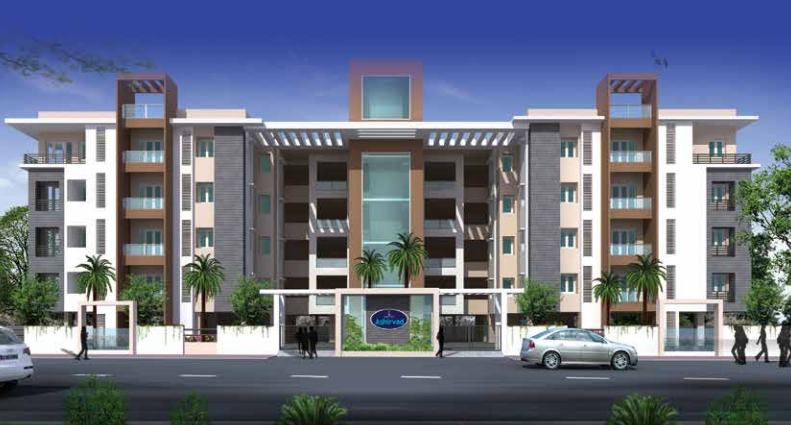
Change your area measurement
MASTER PLAN
COMMON
WALL FINISH
FLOORING
DOORS
KITCHEN
PLUMBING AND SANITARY FITTINGS
LOFTS
ELECTRICAL WIRING / POINTS
WINDOWS
Discover Kgeyes Ashirvad : Luxury Living in Anna Nagar .
Perfect Location .
Kgeyes Ashirvad is ideally situated in the heart of Anna Nagar , just off ITPL. This prime location offers unparalleled connectivity, making it easy to access Chennai major IT hubs, schools, hospitals, and shopping malls. With the Kadugodi Tree Park Metro Station only 180 meters away, commuting has never been more convenient.
Spacious 3 BHK Flats .
Choose from our spacious 3 BHK flats that blend comfort and style. Each residence is designed to provide a serene living experience, surrounded by nature while being close to urban amenities. Enjoy thoughtfully designed layouts, high-quality finishes, and ample natural light, creating a perfect sanctuary for families.
A Lifestyle of Luxury and Community.
At Kgeyes Ashirvad , you don’t just find a home; you embrace a lifestyle. The community features lush green spaces, recreational facilities, and a vibrant neighborhood that fosters a sense of belonging. Engage with like-minded individuals and enjoy a harmonious blend of luxury and community living.
Smart Investment Opportunity.
Investing in Kgeyes Ashirvad means securing a promising future. Located in one of Chennai most dynamic locales, these residences not only offer a dream home but also hold significant appreciation potential. As Anna Nagar continues to thrive, your investment is set to grow, making it a smart choice for homeowners and investors alike.
Why Choose Kgeyes Ashirvad.
• Prime Location: New Avadi Road, Anna Nagar, Chennai, Tamil Nadu, INDIA..
• Community-Focused: Embrace a vibrant lifestyle.
• Investment Potential: Great appreciation opportunities.
Project Overview.
• Bank Approval: All Leading Bank and Finance.
• Government Approval: CMDA.
• Construction Status: completed.
• Minimum Area: 1735 sq. ft.
• Maximum Area: 1770 sq. ft.
o Minimum Price: Rs. 2.08 crore.
o Maximum Price: Rs. 2.12 crore.
Experience the Best of Anna Nagar Living .
Don’t miss your chance to be a part of this exceptional community. Discover the perfect blend of luxury, connectivity, and nature at Kgeyes Ashirvad . Contact us today to learn more and schedule a visit!.
#10, 2nd Cross Street, R.A.Puram, Chennai, Tamil Nadu, INDIA.
The project is located in New Avadi Road, Anna Nagar, Chennai, Tamil Nadu, INDIA.
Apartment sizes in the project range from 1735 sqft to 1770 sqft.
The area of 3 BHK apartments ranges from 1735 sqft to 1770 sqft.
The project is spread over an area of 0.41 Acres.
The price of 3 BHK units in the project ranges from Rs. 2.08 Crs to Rs. 2.12 Crs.