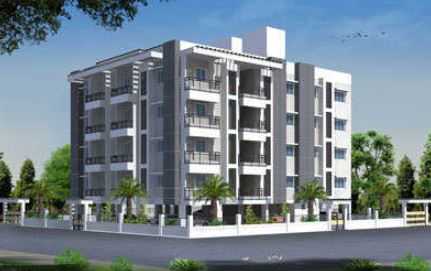
Change your area measurement
FLOORING
Living & Dining - Imported Marble
Kitchen, Servant Room, Servants Toilet - Ceramic Floor.
Verandah - Flamed Granite.
Staircase Flight & Landing - Wooden Flooring.
Family, Bedroom I, II & III - Wooden Flooring.
Wherever flooring is done, it is always done with skirting.
PAINTING
Wall Painting - All walls would be painted with 1 coat of primer and 2 coats of emulsion paint (spaces not covered by tiles).
Kitchen - 2 feet dado above kitchen counter top. Ceramic self-designed tiles with borders Kajaria
Servants room & Servants toilet - Cement paint.
CEILING
The entire ceiling area would be painted - Cement Paint.
TOILETS
Flooring - Ceramic Plain Tiles Kajaria
Walls - Kajaria tiles with borders up to a height of 7 feet.
Exhaust fan - Provision will be given
KITCHEN COUNTER
Black Granite slab with Carysil sink (single bowl with drain board).
SANITARY FITTINGS
Fittings - Jaguar- Astra range single lever divertor. Other fittings Jaguar allied series or equivalent.
Wash basin - Plain Coloured Oval basins (550mm x 400 mm) with granite counter with mixer tap.
EWC - Plain Coloured Wall mounted (Toto or Kohler). One health faucet in each toilet.
Servants Room - One IWC will be provided.
DOORS
Teakwood frames for all doors.
All shutters except Toilet/Kitchen/Utility will have teak ply on both sides - Kutty Flush Doors.
Toilet shutters will have one side teak ply and other side would have waterproof coating - Kutty or equivalent.
Kitchen shutter will have one side teak ply and the other side would be painted.
All doors will be provided with - Godrej or with equivalent makes
Hinges for all doors/windows & tower bolts will be anodised.
WINDOWS
Frames will be Teak Wood or UPVC
Plain glass for all window shutters - Modi glass, Saint Gobain or equivalent.
TELEPHONE POINTS
In living, dining , family & all bedrooms.
TELEVISION POINTS
Cabling from common reception point terminating in family and all bedrooms.
ELECTRICAL WIRING
Concealed wiring to receive 3-phase supply - Finolex or Equivalent
Switches - MDS or equivalent
Circuit breakers - MDS
COMMON AREAS
Car parking - Grano flooring.
Sump - Adequate capacity or as per CMWSSB standards.
Water System - Pressurised water with Hydro-Pneumatic system.
Security System - Central Security System will be provided.
STANDBY GENERATOR
To connect one light, one fan point in each room of the Villa
Adequate lights in the common areas and to operate motor pump.
Kgeyes Magnolia: Premium Living at Thiruvanmiyur, Chennai.
Prime Location & Connectivity.
Situated on Thiruvanmiyur, Kgeyes Magnolia enjoys excellent access other prominent areas of the city. The strategic location makes it an attractive choice for both homeowners and investors, offering easy access to major IT hubs, educational institutions, healthcare facilities, and entertainment centers.
Project Highlights and Amenities.
This project is developed by the renowned Kgeyes Residency Pvt Ltd. The 12 premium units are thoughtfully designed, combining spacious living with modern architecture. Homebuyers can choose from 3 BHK luxury Apartments, ranging from 1667 sq. ft. to 1667 sq. ft., all equipped with world-class amenities:.
Modern Living at Its Best.
Floor Plans & Configurations.
Project that includes dimensions such as 1667 sq. ft., 1667 sq. ft., and more. These floor plans offer spacious living areas, modern kitchens, and luxurious bathrooms to match your lifestyle.
For a detailed overview, you can download the Kgeyes Magnolia brochure from our website. Simply fill out your details to get an in-depth look at the project, its amenities, and floor plans. Why Choose Kgeyes Magnolia?.
• Renowned developer with a track record of quality projects.
• Well-connected to major business hubs and infrastructure.
• Spacious, modern apartments that cater to upscale living.
Schedule a Site Visit.
If you’re interested in learning more or viewing the property firsthand, visit Kgeyes Magnolia at LB Road, Thiruvanmiyur, Chennai, Tamil Nadu, INDIA.. Experience modern living in the heart of Chennai.
#10, 2nd Cross Street, R.A.Puram, Chennai, Tamil Nadu, INDIA.
The project is located in LB Road, Thiruvanmiyur, Chennai, Tamil Nadu, INDIA.
Flat Size in the project is 1667
The area of 3 BHK units in the project is 1667 sqft
The project is spread over an area of 1.00 Acres.
Price of 3 BHK unit in the project is Rs. 5 Lakhs