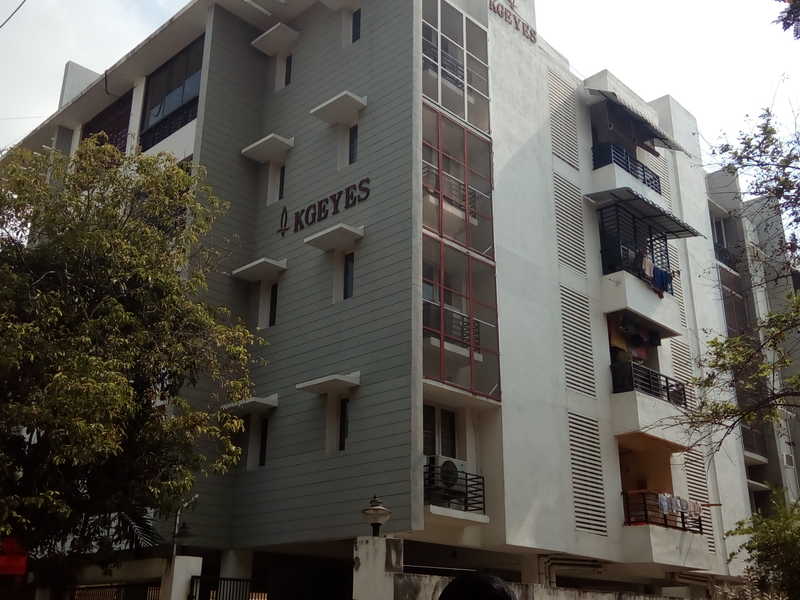



Change your area measurement
Info
Stlit and 3 FLOORS 3 Apartments 2560 sq.ft.
Flooring
24" x 24" vitrified tiles.
Kitchen
Black granite slab with stainless steel sink (Size 40� x 20�) Shelves below kitchen counter [Marine Ply]
Exhaust fan opening will be provided Glazed tiles of 8� x 12� size to a height of 2'–0� over and above the kitchen counter.
Bathroom Flooring
12� x 12� Anti-skid tiles.
Walls
8� x 12� Ceramic tiles upto Ceiling height.
Fittings & Accessories
Jaguar [Sumthing Special] Chromium Plated Wall Mixer & Taps Basin &Â Closet E.W.C [White colour].
Door Frames Shutters
Teak wood Door frames with paint finish Bedroom - Door shutters are made of 32mm thick solid type flush Doors with one side teak veneer Bathrooms – Both sides paint Powder coated hinges for all doors.
Windows
UPVC openable Windows.
Electrical Wiring
All internal conduits in PVC India Tubes make Good quality wiring will be used for entire building Modular switches will be provided Television points in Living and Master Bed-room Telephone Points [3 pair] – All bedrooms including living.
Living / Dining
Two Fan points, four wall points Two 5 Amps point and one call bell.
Bedrooms
One fan point, two lights point, one 5 Amps point One 15 Amps for Air-conditioner.
Kitchen
Two lights point, one 5 Amps, one 15 Amps power point One exhaust fan point.
Bathrooms
One light point, one geyser point control from outside the bathroom.
Electrical Supply
Three phase electrical supply with independent meters Electricity Deposit with cable charges will be to your account.
Generator
Backup Generator will be provided for Lift Water pumps and common area lighting.
Water
One overhead water tank with separation for corporation water and borewell storage Underground sump with more than adequate capacity I 3 Separate motors – One for borewell & two for Metrowater Rainwater harvesting as per CMDA norms.
General Amenities
One No. 6 (Six) Passenger lifts Yards will be suitably landscaped.
Kgeyes Subagraha : A Premier Residential Project on R A Puram, Chennai.
Looking for a luxury home in Chennai? Kgeyes Subagraha , situated off R A Puram, is a landmark residential project offering modern living spaces with eco-friendly features. Spread across 0.16 acres , this development offers 8 units, including 3 BHK Apartments.
Key Highlights of Kgeyes Subagraha .
• Prime Location: Nestled behind Wipro SEZ, just off R A Puram, Kgeyes Subagraha is strategically located, offering easy connectivity to major IT hubs.
• Eco-Friendly Design: Recognized as the Best Eco-Friendly Sustainable Project by Times Business 2024, Kgeyes Subagraha emphasizes sustainability with features like natural ventilation, eco-friendly roofing, and electric vehicle charging stations.
• World-Class Amenities: 24Hrs Water Supply, 24Hrs Backup Electricity, Rain Water Harvesting and Security Personnel.
Why Choose Kgeyes Subagraha ?.
Seamless Connectivity Kgeyes Subagraha provides excellent road connectivity to key areas of Chennai, With upcoming metro lines, commuting will become even more convenient. Residents are just a short drive from essential amenities, making day-to-day life hassle-free.
Luxurious, Sustainable, and Convenient Living .
Kgeyes Subagraha redefines luxury living by combining eco-friendly features with high-end amenities in a prime location. Whether you’re a working professional seeking proximity to IT hubs or a family looking for a spacious, serene home, this project has it all.
Visit Kgeyes Subagraha Today! Find your dream home at 2nd Cross Street, Raja Annamalaipuram, Chennai, Tamil Nadu, INDIA.. Experience the perfect blend of luxury, sustainability, and connectivity.
#10, 2nd Cross Street, R.A.Puram, Chennai, Tamil Nadu, INDIA.
The project is located in 2nd Cross Street, Raja Annamalaipuram, Chennai, Tamil Nadu, INDIA.
Flat Size in the project is 1452
The area of 3 BHK units in the project is 1452 sqft
The project is spread over an area of 0.16 Acres.
Price of 3 BHK unit in the project is Rs. 5 Lakhs