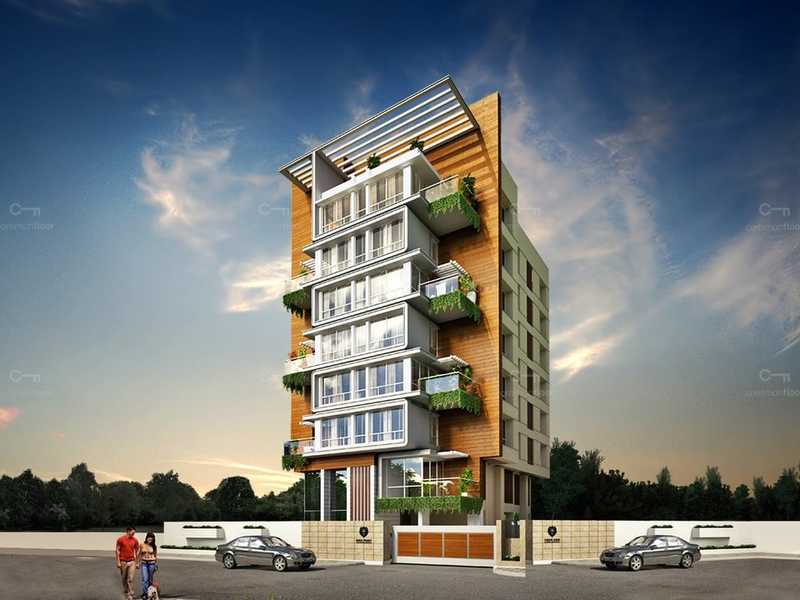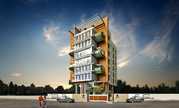By: Kohinoor Group Pune in Model colony


Change your area measurement
FLOORING
Imported marble flooring in entrance lobby, living room & dining room.
Vitrified tiles in kitchen, drying balcony, store & servant room & toilet.
Imported vitrified tile flooring in all bedrooms.
Imported Laminated wooden flooring in Family room.
WINDOWS & DOORS
Main door-modern wooden veneer door with premium handles & hardware.
Internal doors- imported skin wooden doors with premium handles & hardware for all bedrooms & toilets.
UPVC windows.
KITCHEN
Premium designer modular kitchen with pipe gas system.
Granite counter with sink.
FLOORING
Imported marble flooring in entrance lobby, living room & dining room.
Vitrified tiles in kitchen, drying balcony, store & servant room & toilet.
Imported vitrified tile flooring in all bedrooms.
Imported Laminated wooden flooring in Family room.
WINDOWS & DOORS
Main door-modern wooden veneer door with premium handles & hardware.
Internal doors- imported skin wooden doors with premium handles & hardware for all bedrooms & toilets.
UPVC windows.
KITCHEN
Premium designer modular kitchen with pipe gas system.
Granite counter with sink.
TOILETS
Designer Vitrified tile flooring & dado with imported marble highlight wall.
Premium sanitary fixtures in all bathrooms.
Boilers in all bathrooms, geyser in kitchen & servant toilet.
Glass shower enclosures.
RAILINGS
SS & Glass railing in the terraces.
AIR CONDITIONING
VRV System provided with ductable & hi-wall indoor units including master bedroom AC unit on generator back up.
FALSE CEILING
Gypsum false ceiling in lobby and living dining area for ductable AC including cabling for lighting
Gypsum ceiling and wooden ceiling with trap door in toilets.
WALL FINISHING & PAINT
Gypsum punning with Luster paint
ULTRA MODERN FIRE FIGHTING SYSTEM
ELECTRICAL
All bedrooms & living rooms pre-wired with voice & data cables.
Concealed copper wiring.
Premium modular switches.
Video door phone at main door.
Provision for automation panel for living/dining room.
POWER BACKUP
100% power backup
Kohinoor High Point – Luxury Apartments in Model colony , Pune .
Kohinoor High Point , a premium residential project by Kohinoor Group Pune,. is nestled in the heart of Model colony, Pune. These luxurious 4 BHK Apartments redefine modern living with top-tier amenities and world-class designs. Strategically located near Pune International Airport, Kohinoor High Point offers residents a prestigious address, providing easy access to key areas of the city while ensuring the utmost privacy and tranquility.
Key Features of Kohinoor High Point :.
. • World-Class Amenities: Enjoy a host of top-of-the-line facilities including a Club House, Gated Community, Gym, Intercom, Play Area and Security Personnel.
• Luxury Apartments : Choose between spacious 4 BHK units, each offering modern interiors and cutting-edge features for an elevated living experience.
• Legal Approvals: Kohinoor High Point comes with all necessary legal approvals, guaranteeing buyers peace of mind and confidence in their investment.
Address: Model Colony, Pune, Maharashtra, INDIA..
A-102, ICC Trade Tower, S.B Road, Pune-411016, Maharashtra, INDIA.
The project is located in Model Colony, Pune, Maharashtra, INDIA.
Apartment sizes in the project range from 3284 sqft to 4333 sqft.
The area of 4 BHK apartments ranges from 3284 sqft to 4333 sqft.
The project is spread over an area of 1.00 Acres.
3 BHK is not available is this project