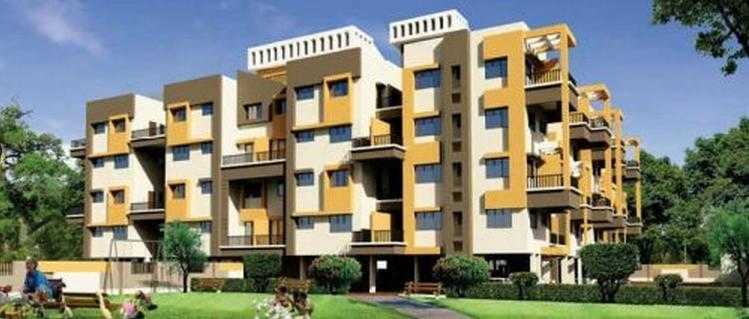By: Kohinoor Group Pune in Thergaon

Change your area measurement
MASTER PLAN
Structure :
Earthquake resistanct RCC framed structure
Brickwork & Plaster :
6" external & 4" internal brickwork
Doors & Windows :
Teak Door frame in all rooms with laminated flush doors
Granite door frame for toilets & bathroom
Attractive main door with brass fittings
3 track powder coated aluminium window with plain glass, mosquito net & safety grill
Kitchen :
Granite platform wiht stainless stell sink
Dado tiles up to lintel level in kitchen from platform level
Kitchen equipped with loft and provision for exhaust fan
Electrical fittings :
Concealed wiring with good quality switches
Miniature circuit breaker
TV & telephone point in living & master bedroom
Flooring :
24" X 24" vitrified tiles of good quality with skirting
Glazed tiles up to slab battom in the bathrooms
Anti skid tiles in bathroom, WC, dry balcony & terrace
Electrical Fittings :
Concealed wiring with good quality switches
Miniature circuit breaker
TV & telephone point in living & master bedroom
Bathrooms :
Concealed plumbing inside flats with Jaquar CP fittings
Flush valve in WC / Toilet
Hot & cold mixing units in bathrooms
Paints :
Internal wall dry distemper
External wall cement paint
Kohinoor Saheels Elegance – Luxury Apartments in Thergaon, Pune.
Kohinoor Saheels Elegance, located in Thergaon, Pune, is a premium residential project designed for those who seek an elite lifestyle. This project by Kohinoor Group Pune offers luxurious. 2 BHK Apartments packed with world-class amenities and thoughtful design. With a strategic location near Pune International Airport, Kohinoor Saheels Elegance is a prestigious address for homeowners who desire the best in life.
Project Overview: Kohinoor Saheels Elegance is designed to provide maximum space utilization, making every room – from the kitchen to the balconies – feel open and spacious. These Vastu-compliant Apartments ensure a positive and harmonious living environment. Spread across beautifully landscaped areas, the project offers residents the perfect blend of luxury and tranquility.
Key Features of Kohinoor Saheels Elegance: .
World-Class Amenities: Residents enjoy a wide range of amenities, including a 24Hrs Backup Electricity, Landscaped Garden, Play Area and Security Personnel.
Luxury Apartments: Offering 2 BHK units, each apartment is designed to provide comfort and a modern living experience.
Vastu Compliance: Apartments are meticulously planned to ensure Vastu compliance, creating a cheerful and blissful living experience for residents.
Legal Approvals: The project has been approved by Sorry, Legal approvals information is currently unavailable, ensuring peace of mind for buyers regarding the legality of the development.
Address:.
Thergaon, Pune, INDIA.
For more details on pricing, floor plans, and availability, contact us today.
A-102, ICC Trade Tower, S.B Road, Pune-411016, Maharashtra, INDIA.
The project is located in Pimpri Chinchwad, Thergaon, Pune, Maharashtra, INDIA.
Apartment sizes in the project range from 757 sqft to 945 sqft.
The area of 2 BHK apartments ranges from 757 sqft to 945 sqft.
The project is spread over an area of 1.25 Acres.
The price of 2 BHK units in the project ranges from Rs. 48.03 Lakhs to Rs. 59.96 Lakhs.