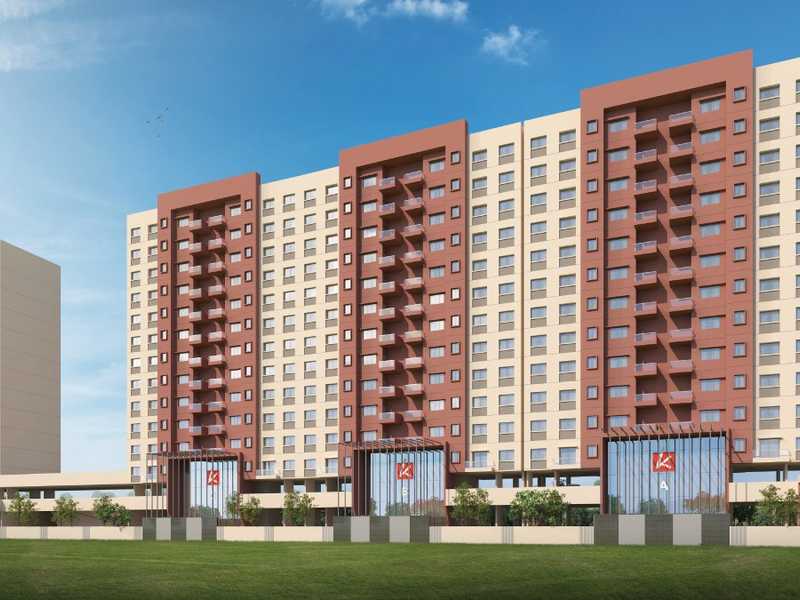By: Kohinoor Group Pune in Tathawade




Change your area measurement
MASTER PLAN
WINDOWS & DOORS
FLOORING
RAILING
KITCHEN
ELECTRIFICATION & CABLING
BATHROOM
LIFTS
PAINT
Kohinoor Sapphire Phase II : A Premier Residential Project on Tathawade, Pune.
Looking for a luxury home in Pune? Kohinoor Sapphire Phase II , situated off Tathawade, is a landmark residential project offering modern living spaces with eco-friendly features. Spread across 2.79 acres , this development offers 423 units, including 2 BHK Apartments.
Key Highlights of Kohinoor Sapphire Phase II .
• Prime Location: Nestled behind Wipro SEZ, just off Tathawade, Kohinoor Sapphire Phase II is strategically located, offering easy connectivity to major IT hubs.
• Eco-Friendly Design: Recognized as the Best Eco-Friendly Sustainable Project by Times Business 2024, Kohinoor Sapphire Phase II emphasizes sustainability with features like natural ventilation, eco-friendly roofing, and electric vehicle charging stations.
• World-Class Amenities: 24Hrs Water Supply, 24Hrs Backup Electricity, Card Games, Carrom Board, CCTV Cameras, Club House, Covered Car Parking, Entrance Gate With Security Cabin, Fire Safety, Gated Community, Gym, Indoor Games, Intercom, Landscaped Garden, Lawn, Lift, Meditation Hall, Party Area, Play Area, Rain Water Harvesting, Seating Area, Security Personnel, Senior Citizen Plaza, Solar Water Heating, Swimming Pool, Terrace Garden, Vastu / Feng Shui compliant, Waste Management, Senior Citizen Sitting Areas, Sewage Treatment Plant and Yoga Deck.
Why Choose Kohinoor Sapphire Phase II ?.
Seamless Connectivity Kohinoor Sapphire Phase II provides excellent road connectivity to key areas of Pune, With upcoming metro lines, commuting will become even more convenient. Residents are just a short drive from essential amenities, making day-to-day life hassle-free.
Luxurious, Sustainable, and Convenient Living .
Kohinoor Sapphire Phase II redefines luxury living by combining eco-friendly features with high-end amenities in a prime location. Whether you’re a working professional seeking proximity to IT hubs or a family looking for a spacious, serene home, this project has it all.
Visit Kohinoor Sapphire Phase II Today! Find your dream home at Aundh Ravet BRTS Road, Near Silver Gym S.No.41/2 & 62/2, Tathawade, Pune, Maharashtra, INDIA.. Experience the perfect blend of luxury, sustainability, and connectivity.
A-102, ICC Trade Tower, S.B Road, Pune-411016, Maharashtra, INDIA.
The project is located in Aundh Ravet BRTS Road, Near Silver Gym S.No.41/2 & 62/2, Tathawade, Pune, Maharashtra, INDIA.
Apartment sizes in the project range from 656 sqft to 659 sqft.
Yes. Kohinoor Sapphire Phase II is RERA registered with id P52100026685 (RERA)
The area of 2 BHK apartments ranges from 656 sqft to 659 sqft.
The project is spread over an area of 2.79 Acres.
The price of 2 BHK units in the project ranges from Rs. 55.76 Lakhs to Rs. 56.02 Lakhs.