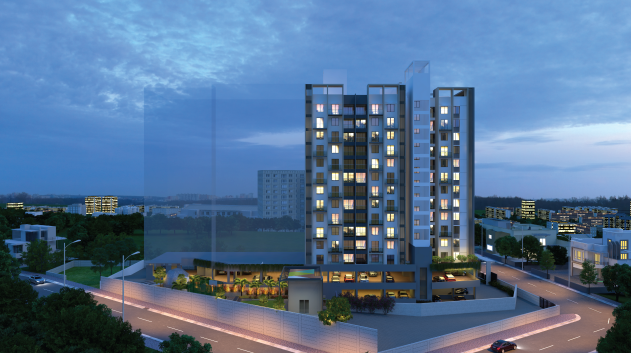By: Kohinoor Group Pune in Bibwewadi

Change your area measurement
MASTER PLAN
Structure & Blockwork:
Painting & Finishing:
Other Interior Walls:
External Walls:
Flooring:
Waterproofing:
Doors:
Main Door:
Bedroom Doors:
Toilet & Balcony Doors:
Balcony:
Windows:
Railing:
Kitchen:
Toilets:
Electrification & Cabling:
Lifts:
Security:
Common Features:
Kohinoor Jeeva – Luxury Apartments with Unmatched Lifestyle Amenities.
Key Highlights of Kohinoor Jeeva: .
• Spacious Apartments : Choose from elegantly designed 2 BHK BHK Apartments, with a well-planned 12 structure.
• Premium Lifestyle Amenities: Access 164 lifestyle amenities, with modern facilities.
• Vaastu Compliant: These homes are Vaastu-compliant with efficient designs that maximize space and functionality.
• Prime Location: Kohinoor Jeeva is strategically located close to IT hubs, reputed schools, colleges, hospitals, malls, and the metro station, offering the perfect mix of connectivity and convenience.
Discover Luxury and Convenience .
Step into the world of Kohinoor Jeeva, where luxury is redefined. The contemporary design, with façade lighting and lush landscapes, creates a tranquil ambiance that exudes sophistication. Each home is designed with attention to detail, offering spacious layouts and modern interiors that reflect elegance and practicality.
Whether it's the world-class amenities or the beautifully designed homes, Kohinoor Jeeva stands as a testament to luxurious living. Come and explore a life of comfort, luxury, and convenience.
Kohinoor Jeeva – Address Plot no 635, 5A, Mahesh Society, Bibwewadi, Pune, Maharashtra-411037, INDIA..
Welcome to Kohinoor Jeeva , a premium residential community designed for those who desire a blend of luxury, comfort, and convenience. Located in the heart of the city and spread over 1.12 acres, this architectural marvel offers an extraordinary living experience with 164 meticulously designed 2 BHK Apartments,.
A-102, ICC Trade Tower, S.B Road, Pune-411016, Maharashtra, INDIA.
The project is located in Plot no 635, 5A, Mahesh Society, Bibwewadi, Pune, Maharashtra-411037, INDIA.
Apartment sizes in the project range from 669 sqft to 771 sqft.
Yes. Kohinoor Jeeva is RERA registered with id P52100018548 (RERA)
The area of 2 BHK apartments ranges from 669 sqft to 771 sqft.
The project is spread over an area of 1.12 Acres.
The price of 2 BHK units in the project ranges from Rs. 78.25 Lakhs to Rs. 84.25 Lakhs.