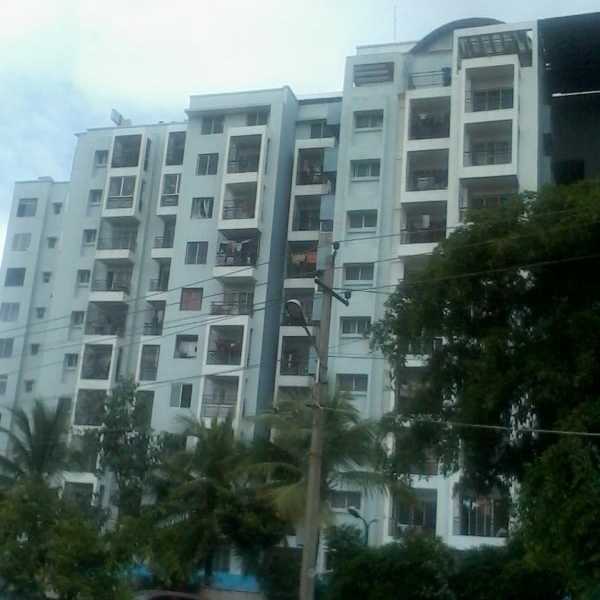By: Kristal Group in Bannerghatta Road




Change your area measurement
Structure:
The type of construction of the structure is RCC frame structure with footings , columns ,
beams , Slab etc. to Kristal design.
Walls :
The walls are 6″ Hollow/Solid Block Masonry for External walls & 4” Hollow/Solid Block Masonry for Internal walls.
Doors :
The Main Door is exclusive Teak wood frame and teak wood shutter with Polish on both sides; Black & Décor Locks or equivalent lock with Brass fittings and stopper.Other Doors: Hardwood frame with Designed moulded shutter with imported skin on one side and paint on the other side with Black & Decor or Equivalent lock and brass fittings.
Windows : The windows are purely Anodized /Powder coated Aluminum three track with glass in two tracks and GI mosquito mesh in one track along with wooden frame Sill.
Flooring:
Vitrified Tiles with 3mm spacer filled with tiles filler with Epoxy coating flooring for living / dining & Bedrooms (Basic cost of Tile Rs.55/- Sft) & 12”x12” ceramic flooring in kitchen, with 4″ skirting. Ceramic flooring in Toilets .
Kitchen:
The kitchen is provided with 20mm thick polished Black granite slab over RCC platform with stainless steel sink with drain board and 2′ height light colour ceramic dadoing.
Toilets :
The toilets has Ceramic tile dadoing (Light color) of 7’ height. Concealed CPVC/PVC/GI pipe lining with crabtree brand CP fittings and Cera brand white Color ceramic fittings.(Wash Basin without pedestals).Bath tub in Master Bedroom toilet.
Plastering:
Internal Walls and Ceiling are provided with Neeru finish with 2 coats of Premium Emulsion over one coat of wall Primer and one coat of putty. (Roller Finish) External walls : Sand finish plaster with 2 coats of exterior cement paint over one coat of primer.(Brush Finish).
Terrace :
The terrace includes — parapet wall , Lift M/C Room , Staircase Head Room & Over Head Tank and water proofing.
Parking area :
( Basement) :
Cement ( or ) pavers Flooring , Lift well , Staircase Electrical Room , Generator Room , Sump etc.
Kristal Beryl – Luxury Apartments with Unmatched Lifestyle Amenities.
Key Highlights of Kristal Beryl: .
• Spacious Apartments : Choose from elegantly designed 2 BHK and 3 BHK BHK Apartments, with a well-planned 10 structure.
• Premium Lifestyle Amenities: Access 117 lifestyle amenities, with modern facilities.
• Vaastu Compliant: These homes are Vaastu-compliant with efficient designs that maximize space and functionality.
• Prime Location: Kristal Beryl is strategically located close to IT hubs, reputed schools, colleges, hospitals, malls, and the metro station, offering the perfect mix of connectivity and convenience.
Discover Luxury and Convenience .
Step into the world of Kristal Beryl, where luxury is redefined. The contemporary design, with façade lighting and lush landscapes, creates a tranquil ambiance that exudes sophistication. Each home is designed with attention to detail, offering spacious layouts and modern interiors that reflect elegance and practicality.
Whether it's the world-class amenities or the beautifully designed homes, Kristal Beryl stands as a testament to luxurious living. Come and explore a life of comfort, luxury, and convenience.
Kristal Beryl – Address Bannerghatta Main Rd, Himagiri Meadows, Gottigere, Bengaluru, Karnataka 560083,INDIA..
Welcome to Kristal Beryl , a premium residential community designed for those who desire a blend of luxury, comfort, and convenience. Located in the heart of the city and spread over 3.62 acres, this architectural marvel offers an extraordinary living experience with 117 meticulously designed 2 BHK and 3 BHK Apartments,.
No.1,4th Cross, 29th Main, BTM II Stage, Bengaluru, Karnataka, INDIA.
The project is located in Bannerghatta Main Rd, Himagiri Meadows, Gottigere, Bengaluru, Karnataka 560083,INDIA.
Apartment sizes in the project range from 1200 sqft to 1493 sqft.
The area of 2 BHK units in the project is 1200 sqft
The project is spread over an area of 3.62 Acres.
Price of 3 BHK unit in the project is Rs. 86.22 Lakhs