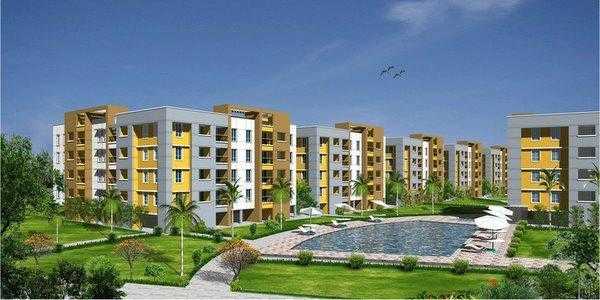By: Lancor Holdings Limited in Potheri

Change your area measurement
MASTER PLAN
Lancor Abode Valley – Luxury Apartments with Unmatched Lifestyle Amenities.
Key Highlights of Lancor Abode Valley: .
• Spacious Apartments : Choose from elegantly designed 2 BHK and 3 BHK BHK Apartments, with a well-planned 4 structure.
• Premium Lifestyle Amenities: Access 688 lifestyle amenities, with modern facilities.
• Vaastu Compliant: These homes are Vaastu-compliant with efficient designs that maximize space and functionality.
• Prime Location: Lancor Abode Valley is strategically located close to IT hubs, reputed schools, colleges, hospitals, malls, and the metro station, offering the perfect mix of connectivity and convenience.
Discover Luxury and Convenience .
Step into the world of Lancor Abode Valley, where luxury is redefined. The contemporary design, with façade lighting and lush landscapes, creates a tranquil ambiance that exudes sophistication. Each home is designed with attention to detail, offering spacious layouts and modern interiors that reflect elegance and practicality.
Whether it's the world-class amenities or the beautifully designed homes, Lancor Abode Valley stands as a testament to luxurious living. Come and explore a life of comfort, luxury, and convenience.
Lancor Abode Valley – Address Near SRM College, Kakkan Street, GST Road, Potheri, Chennai, Tamil Nadu, INDIA..
Welcome to Lancor Abode Valley , a premium residential community designed for those who desire a blend of luxury, comfort, and convenience. Located in the heart of the city and spread over 27.30 acres, this architectural marvel offers an extraordinary living experience with 688 meticulously designed 2 BHK and 3 BHK Apartments,.
No.58, 2nd Floor, VTN Square, G N Chetty Road, T. Nagar, Chennai-600017, Tamil Nadu, INDIA.
The project is located in Near SRM College, Kakkan Street, GST Road, Potheri, Chennai, Tamil Nadu, INDIA.
Apartment sizes in the project range from 957 sqft to 1253 sqft.
The area of 2 BHK units in the project is 957 sqft
The project is spread over an area of 27.30 Acres.
Price of 3 BHK unit in the project is Rs. 47 Lakhs