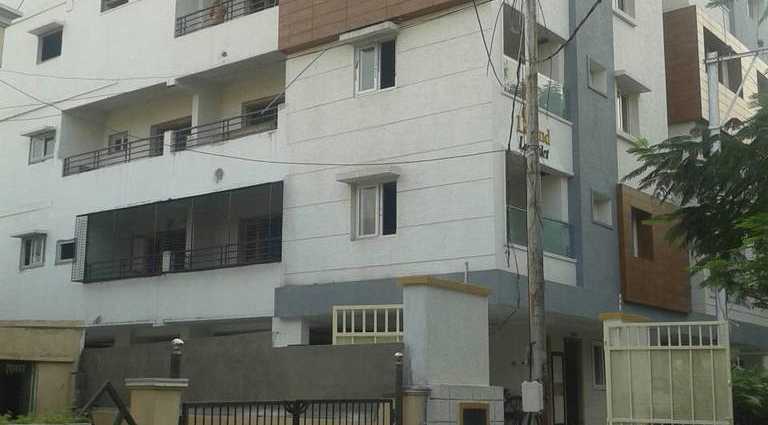By: Legend Estates Pvt. Ltd in Begumpet

Change your area measurement
Frame Work : Reinforced Cement concrete
Super Structure : Table Molded Bricks in cement mortar.
* Out side walls 9” thick.
* Internal walls 4 ½” thick.
Doors :
* Main Door with Teak Wood frames &
* Teak Wood Shutters,
* Designer Internal flush doors with Teak Wood
* Top quality fittings on all doors
Windows : UPVC Window systems.
Electrical : Concealed copper Wiring with adequate points for TV, Exhaust
fans, Geyser, A/C etc., MCB will be provided in all Flats.
Standby Generator shall be provided.
Wiring Make : Anchor / Polycab
Switches Make : Legrand
Kitchen : Granite platform with steel sink,
2 ft height Dado with tiles above the counter,
Provision for exhaust fan and suitable Electrical points for
Kitchen appliances.
Water Supply : 24 hours of Water Supply from Bore Well,
in addition with Municipal Water Supply
with the help of Storage Tanks of Suitable
Capacity.
Flooring : Vitrified Tiles of 3X3 Size.
Johnson Tiles or equivalent make
Security System : Door Video Cameras are Provided for
Security Purpose.
Legend Le Chalet – Luxury Apartments in Begumpet, Hyderabad.
Legend Le Chalet, located in Begumpet, Hyderabad, is a premium residential project designed for those who seek an elite lifestyle. This project by Legend Estates Pvt. Ltd. offers luxurious. 3 BHK Apartments packed with world-class amenities and thoughtful design. With a strategic location near Hyderabad International Airport, Legend Le Chalet is a prestigious address for homeowners who desire the best in life.
Project Overview: Legend Le Chalet is designed to provide maximum space utilization, making every room – from the kitchen to the balconies – feel open and spacious. These Vastu-compliant Apartments ensure a positive and harmonious living environment. Spread across beautifully landscaped areas, the project offers residents the perfect blend of luxury and tranquility.
Key Features of Legend Le Chalet: .
World-Class Amenities: Residents enjoy a wide range of amenities, including a 24Hrs Backup Electricity, Gated Community, Landscaped Garden, Maintenance Staff, Play Area, Security Personnel and Swimming Pool.
Luxury Apartments: Offering 3 BHK units, each apartment is designed to provide comfort and a modern living experience.
Vastu Compliance: Apartments are meticulously planned to ensure Vastu compliance, creating a cheerful and blissful living experience for residents.
Legal Approvals: The project has been approved by Sorry, Legal approvals information is currently unavailable, ensuring peace of mind for buyers regarding the legality of the development.
Address:.
Begumpet, Hyderabad, INDIA.
For more details on pricing, floor plans, and availability, contact us today.
6th Floor, The Legend Apartment, Renuka Enclave,Raj Bhavan Road, Opp Necklace Road Railway Station, Somajiguda, Hyderabad-500082, Telangana, INDIA.
The project is located in Chikoti Gardens, Begumpet, Hyderabad, Telangana, INDIA.
Flat Size in the project is 2091
The area of 3 BHK units in the project is 2091 sqft
The project is spread over an area of 0.51 Acres.
Price of 3 BHK unit in the project is Rs. 5 Lakhs