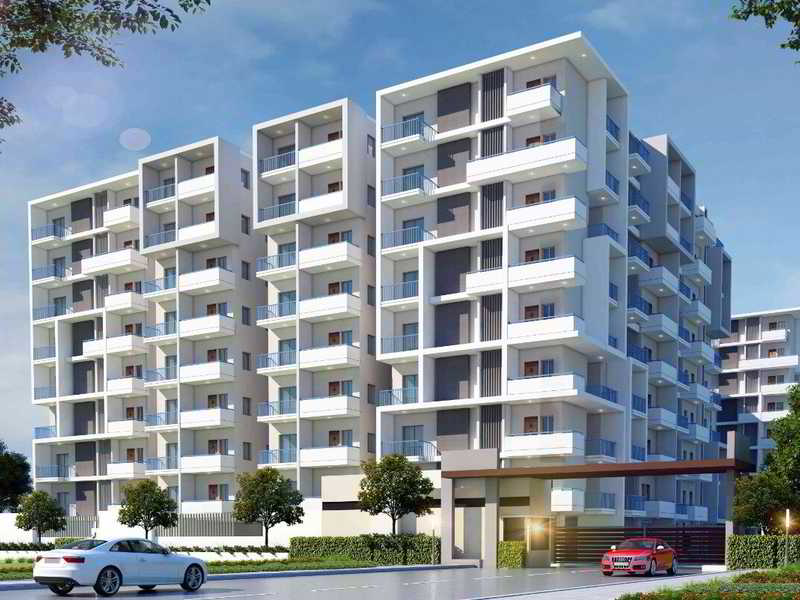



Change your area measurement
MASTER PLAN
Structure
Plastering
Doors
Windows/Ventilators/French Doors
Painting
Electrical
Flooring
Plumbing & Sanitary Fixtures
Communication
Parking Area
Infrastructure
Manbhum Home Tree – Luxury Apartments in Suchitra , Hyderabad .
Manbhum Home Tree , a premium residential project by Manbhum Construction Co. Pvt. Ltd.,. is nestled in the heart of Suchitra, Hyderabad. These luxurious 2 BHK and 3 BHK Apartments redefine modern living with top-tier amenities and world-class designs. Strategically located near Hyderabad International Airport, Manbhum Home Tree offers residents a prestigious address, providing easy access to key areas of the city while ensuring the utmost privacy and tranquility.
Key Features of Manbhum Home Tree :.
. • World-Class Amenities: Enjoy a host of top-of-the-line facilities including a 24Hrs Water Supply, 24Hrs Backup Electricity, Avenue Tree Plantation, Barbecue, Basket Ball Court, Club House, Compound, Covered Car Parking, Fire Alarm, Fire Safety, Gated Community, Gym, Jogging Track, Kids Pool, Landscaped Garden, Lift, Meditation Hall, Party Area, Play Area, Security Personnel, Senior Citizen Park and Swimming Pool.
• Luxury Apartments : Choose between spacious 2 BHK and 3 BHK units, each offering modern interiors and cutting-edge features for an elevated living experience.
• Legal Approvals: Manbhum Home Tree comes with all necessary legal approvals, guaranteeing buyers peace of mind and confidence in their investment.
Address: No.7-73, Sriram Nagar, Jeedimetla, Suchitra, Hyderabad, Telangana, INDIA..
No.8-2-120/86/A/4, 4th & 5th Floor, Road No.14, Behind PVR CINEMAS, Banjara Hills, Hyderabad, Telangana, INDIA.
The project is located in No.7-73, Sriram Nagar, Jeedimetla, Suchitra, Hyderabad, Telangana, INDIA.
Apartment sizes in the project range from 1068 sqft to 1845 sqft.
Yes. Manbhum Home Tree is RERA registered with id P02200002769 (RERA)
The area of 2 BHK apartments ranges from 1068 sqft to 1262 sqft.
The project is spread over an area of 1.75 Acres.
The price of 3 BHK units in the project ranges from Rs. 86.04 Lakhs to Rs. 1.17 Crs.