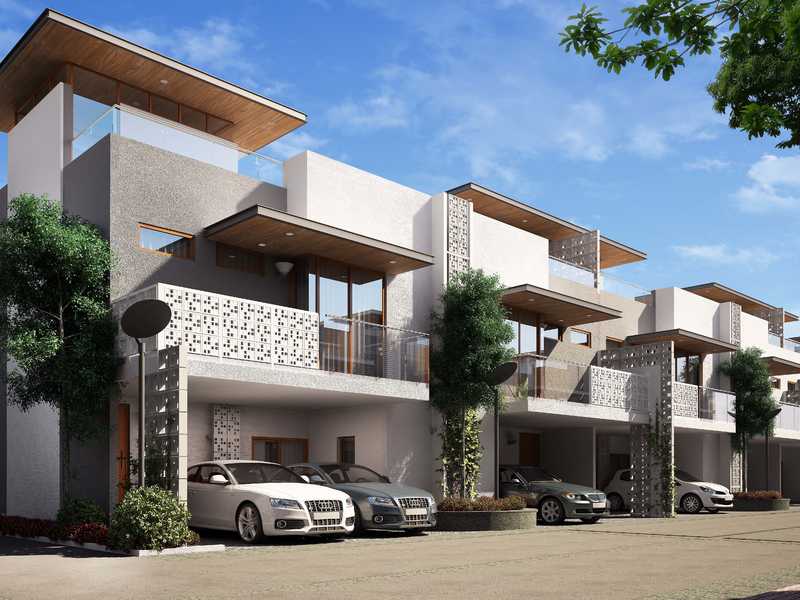



Change your area measurement
MASTER PLAN
STRUCTURE
• Seismic zone II complaint RCC framed structure
• Solid concrete block masonry
• Clear height (height from floor to ceiling) 10' 6" clear height
FINISHES
PLASTERING
• All internal walls will be smoothly plastered Lime Rendring with gypsum or POP punning to give an even finish
PAINTING
• Interior - 2 coat acrylic emulsion paint with roller finish
• Exterior - External emulsion paint
FLOORING
• Living, dining and family - Designer high quality large sized vitrified tile flooring
• Master Bedroom - Laminated wooden flooring
• Other bedroom - Designer high quality large sized vitrified tile flooring
• Kitchen - Designer high quality large sized vitrified tile flooring
• Utility - Anti-skid ceramic tile flooring
• Balcony - Vitrified tile flooring matching the flooring of the interiors
• Terrace - Ceramic/terracotta tile flooring.
TOILETS
• Master bedroom - Designer ceramic tile flooring and cladding up to the false ceiling
• Other bedroom toilets - Designer ceramic tile flooring and cladding up to the false ceiling
• EWC - White imported EWC in all toilets of American standard or equivalent make
• Wash basin with counter top - Granite counter top with white imported wash basin of American standard or equivalent and mirrors in all toilets
• Shower cubicle - In Master Bedrooms
• Hot and cold water mixer - Single lever hot and cold water mixer unit for shower of American standard or equivalent make in all the toilets
• Health faucet
• Master control cock
• Provision for geyser - In all toilets
• Toilet ventilator - Large sized toilet ventilators made of UPVC/powder coated aluminium with translucent glass, fitted with an exhaust fan
Location Advantages:. The Mantri Courtyard is strategically located with close proximity to schools, colleges, hospitals, shopping malls, grocery stores, restaurants, recreational centres etc. The complete address of Mantri Courtyard is Near Mantri Lakeview, Kanakapura Road, Bangalore, Karnataka, INDIA..
Construction and Availability Status:. Mantri Courtyard is currently completed project. For more details, you can also go through updated photo galleries, floor plans, latest offers, street videos, construction videos, reviews and locality info for better understanding of the project. Also, It provides easy connectivity to all other major parts of the city, Bangalore.
Units and interiors:. The multi-storied project offers an array of 3 BHK and 4 BHK RowHouses. Mantri Courtyard comprises of dedicated wardrobe niches in every room, branded bathroom fittings, space efficient kitchen and a large living space. The dimensions of area included in this property vary from 1200- 3495 square feet each. The interiors are beautifully crafted with all modern and trendy fittings which give these RowHouses, a contemporary look.
Mantri Courtyard is located in Bangalore and comprises of thoughtfully built Residential RowHouses. The project is located at a prime address in the prime location of Kanakapura Road.
Builder Information:. This builder group has earned its name and fame because of timely delivery of world class Residential RowHouses and quality of material used according to the demands of the customers.
Comforts and Amenities:.
#41, Mantri House, Vittal Mallya Road, Bangalore-560001, Karnataka, INDIA.
Projects in Bangalore
Completed Projects |The project is located in Near Mantri Lakeview, Kanakapura Road, Bangalore, Karnataka, INDIA.
Flat Size in the project is 3495
Yes. Mantri Courtyard is RERA registered with id PRM/KA/RERA/1251/310/PR/180808/001977, PRM/KA/RERA/1251/310/PR/201125/003704 (RERA)
The area of 4 BHK units in the project is 3495 sqft
The project is spread over an area of 15.36 Acres.
The price of 3 BHK units in the project ranges from Rs. 1.3 Crs to Rs. 1.91 Crs.