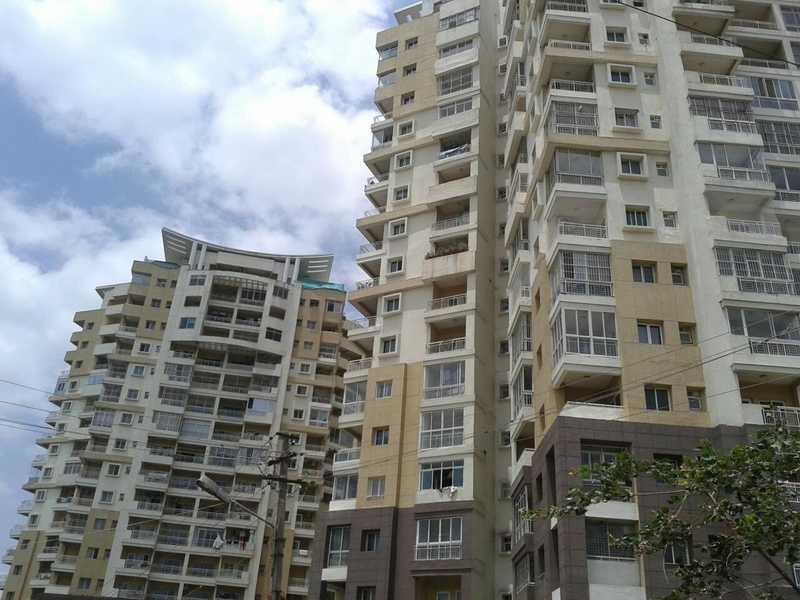



Change your area measurement
MASTER PLAN
Windows:
Powder coated three track Aluminium/UPVC sliding windows with tinted glass and mosquito mesh.
M.S. Safety grills (from inside) for ground floor apartments only.
Painting:
Interior: Oil Bound Distemper.
Exterior: External Emulsion Paint.
Enamel Paint for MS grill / door frames/shutters.
Teak surface provided with melamine polish.
Electrical:
One TV point in the living room & all bedrooms.
Fire resistant electrical wires of Anchor / Finolex make.
One Earth Leakage Circuit Breaker for each apartment.
Electrical switches of Anchor Roma Tressa Series or similar.
One Miniature Circuit Breaker for each room provided at the main distribution box in every apartment.
Telephone points in all bedrooms and living area.
Split A/C power point in master bedroom. Conduit with box provision for A/C in all other bedrooms.
Each apartment will be provided with 5 KW power and penthouse with 10 KW.
Earthing with copper wire using loop system.
Lighting Arrester for the building.
Cable TV:
An exclusive network of Cable TV will be provided with a centralized control room at a convenient location (users to pay the operator on a monthly basis).
Telephone/ Intercom Facility:
Intercom facility from each apartment to the security room, club house and other apartments.
Facilities to receive direct incoming calls as well as dial outside LOCAL/STD/ISD.
A telephone system with intercom facility will be installed with cabling done up to each flat.
This will be operated by Telecom Service Provider for a nominal deposit & monthly rentals.
Lift:
Automatic passenger lifts (Three Lift for each tower).
Back- up Generator:
Stand-by generator for lights in common areas, lifts & pumps. 1000 watts power back up for each apartment and 1500 watts for Penthouse, with automatic changeover switch. (ACCB Switch).
Security Systems:
Round the clock security.
Trained security personnel.
A CCTV camera will be installed in the security room to screen visitors and send them inside only after confirming with the resident through the image appearing on the TV • • • Screen through a dedicated channel.
Access Control Cards used for security system at ground and basement level.
Plumbing:
B Class Pipes of Tata make or equivalent.
PVC drainage & storm water pipes.
All plumbing points will be pressure tested.
Water Treatment Plant:
Fully treated water through an exclusive water treatment plant within the project.
Parking Facility:
Basement car parking.
Mantri Greens: Premium Living at Malleshwaram, Bangalore.
Prime Location & Connectivity.
Situated on Malleshwaram, Mantri Greens enjoys excellent access other prominent areas of the city. The strategic location makes it an attractive choice for both homeowners and investors, offering easy access to major IT hubs, educational institutions, healthcare facilities, and entertainment centers.
Project Highlights and Amenities.
This project, spread over 23.02 acres, is developed by the renowned Mantri Developers Pvt. Ltd.. The 420 premium units are thoughtfully designed, combining spacious living with modern architecture. Homebuyers can choose from 2 BHK, 3 BHK and 4 BHK luxury Apartments, ranging from 1275 sq. ft. to 3500 sq. ft., all equipped with world-class amenities:.
Modern Living at Its Best.
Floor Plans & Configurations.
Project that includes dimensions such as 1275 sq. ft., 3500 sq. ft., and more. These floor plans offer spacious living areas, modern kitchens, and luxurious bathrooms to match your lifestyle.
For a detailed overview, you can download the Mantri Greens brochure from our website. Simply fill out your details to get an in-depth look at the project, its amenities, and floor plans. Why Choose Mantri Greens?.
• Renowned developer with a track record of quality projects.
• Well-connected to major business hubs and infrastructure.
• Spacious, modern apartments that cater to upscale living.
Schedule a Site Visit.
If you’re interested in learning more or viewing the property firsthand, visit Mantri Greens at Malleswaram, Bangalore, Karnataka, INDIA.. Experience modern living in the heart of Bangalore.
#41, Mantri House, Vittal Mallya Road, Bangalore-560001, Karnataka, INDIA.
Projects in Bangalore
Completed Projects |The project is located in Sampige Road, Malleshwaram, Bangalore 560003, Karnataka, INDIA.
Apartment sizes in the project range from 1275 sqft to 3500 sqft.
The area of 4 BHK units in the project is 3500 sqft
The project is spread over an area of 23.02 Acres.
The price of 3 BHK units in the project ranges from Rs. 2.28 Crs to Rs. 2.6 Crs.