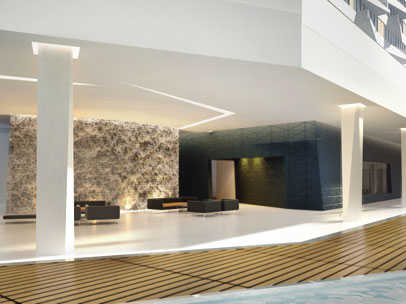By: Mantri Developers Pvt Ltd. in Hebbal




Change your area measurement
MASTER PLAN
Structure
Plastering
Painting
Flooring
Toilets
Doors & Windows
Other Doors & Windows :
Kitchen
Electrical
Lifts & Entrance Lobby
Mantri Lithos – Luxury Apartments with Unmatched Lifestyle Amenities.
Key Highlights of Mantri Lithos: .
• Spacious Apartments : Choose from elegantly designed 2 BHK and 3 BHK BHK Apartments, with a well-planned 20 structure.
• Premium Lifestyle Amenities: Access 528 lifestyle amenities, with modern facilities.
• Vaastu Compliant: These homes are Vaastu-compliant with efficient designs that maximize space and functionality.
• Prime Location: Mantri Lithos is strategically located close to IT hubs, reputed schools, colleges, hospitals, malls, and the metro station, offering the perfect mix of connectivity and convenience.
Discover Luxury and Convenience .
Step into the world of Mantri Lithos, where luxury is redefined. The contemporary design, with façade lighting and lush landscapes, creates a tranquil ambiance that exudes sophistication. Each home is designed with attention to detail, offering spacious layouts and modern interiors that reflect elegance and practicality.
Whether it's the world-class amenities or the beautifully designed homes, Mantri Lithos stands as a testament to luxurious living. Come and explore a life of comfort, luxury, and convenience.
Mantri Lithos – Address Inside Manyata Tech Park, Hebbal, Bangalore, Karnataka, INDIA..
Welcome to Mantri Lithos , a premium residential community designed for those who desire a blend of luxury, comfort, and convenience. Located in the heart of the city and spread over 6.00 acres, this architectural marvel offers an extraordinary living experience with 528 meticulously designed 2 BHK and 3 BHK Apartments,.
#41, Mantri House, Vittal Mallya Road, Bangalore-560001, Karnataka, INDIA.
Projects in Bangalore
Completed Projects |The project is located in Inside Manyata Tech Park, Hebbal, Bangalore, Karnataka, INDIA.
Apartment sizes in the project range from 1355 sqft to 3350 sqft.
Yes. Mantri Lithos is RERA registered with id PRM/KA/RERA/1251/309/PR/171201/000444 (RERA)
The area of 2 BHK apartments ranges from 1355 sqft to 1440 sqft.
The project is spread over an area of 6.00 Acres.
Price of 3 BHK unit in the project is Rs. 1.43 Crs